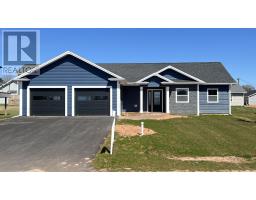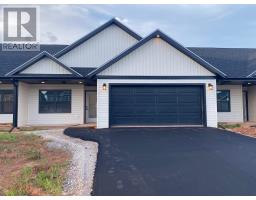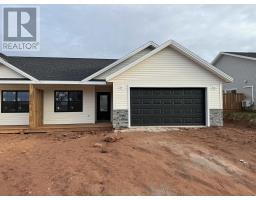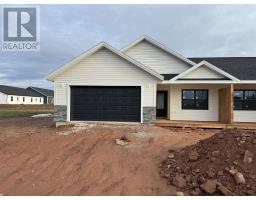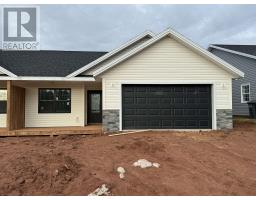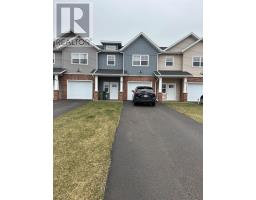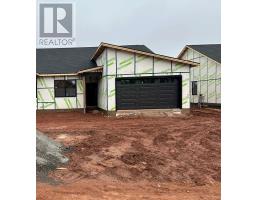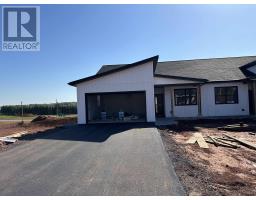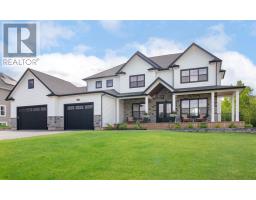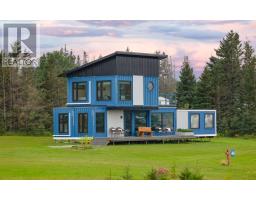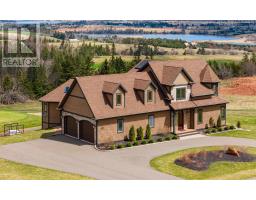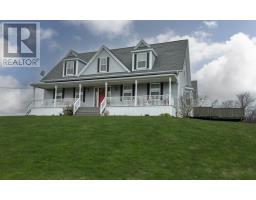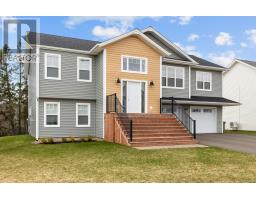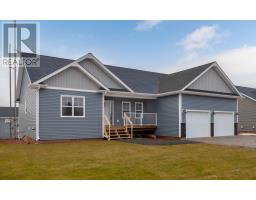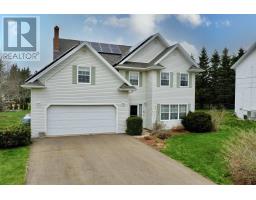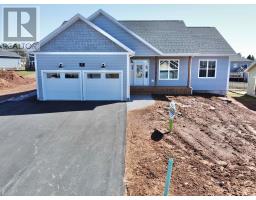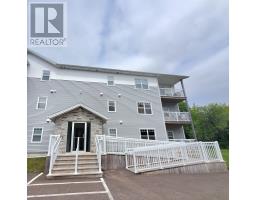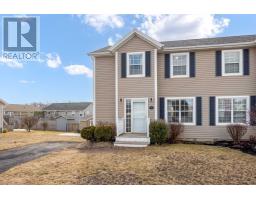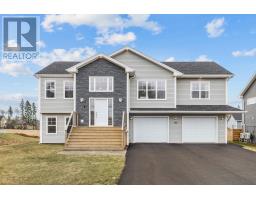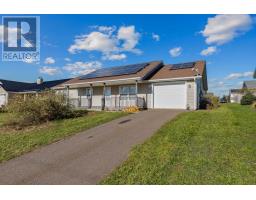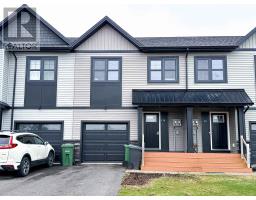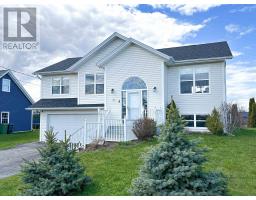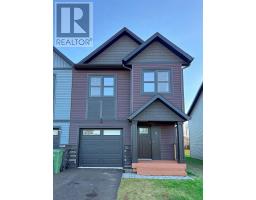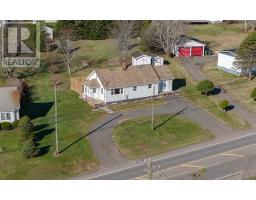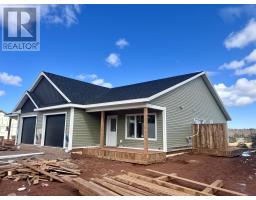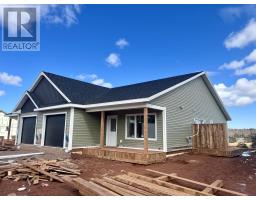75 Brooklyn Avenue, Charlottetown, Prince Edward Island, CA
Address: 75 Brooklyn Avenue, Charlottetown, Prince Edward Island
Summary Report Property
- MKT ID202401633
- Building TypeHouse
- Property TypeSingle Family
- StatusBuy
- Added15 weeks ago
- Bedrooms3
- Bathrooms2
- Area1294 sq. ft.
- DirectionNo Data
- Added On26 Jan 2024
Property Overview
Introducing a beautifully designed, semi-detached home in the charming and thriving neighbourhood of Hidden Valley. This elegant property isideal for retirees, first-time home buyers and savvy investors seeking a perfect blend of luxury and practicality. This exquisite home offers the perfect location, with amyriad of amenities only minutes away. The house boasts a stunning stamped concrete front patio and walkway, which leads into the open concept kitchen / livingroom. Off the back there is a spacious and welcoming back deck ? perfect for entertaining or simply relaxing with loved ones. The home is thoughtfully designed withthree generously sized bedrooms, including a large primary suite complete with an ensuite bathroom featuring a custom shower and walk-in closet. The split designlayout ensures privacy and separation between each bedroom. The modern, open-concept kitchen is fitted with white cabinets, elegant quartz countertops, and anunder-mount sink, complemented by sleek stainless steel appliances. Abundant windows throughout the house allow for ample natural light, creating a bright and airyatmosphere. The two contemporary bathrooms also feature quartz countertops and under-mount sinks, while the large garage caters to all parking and storageneeds. Energy-efficient heating and cooling are provided by a heat pump, and covenants are in place to protect your investment. Located within a fantastic schooldistrict and boasting a modern exterior with striking black windows and garage doors, this home truly has it all. HST rebate to be assigned to the vendor at closing. (id:51532)
Tags
| Property Summary |
|---|
| Building |
|---|
| Level | Rooms | Dimensions |
|---|---|---|
| Main level | Foyer | 9.3 x 4 |
| Bedroom | 9.11 x 10 | |
| Kitchen | 10.4 x 10 | |
| Dining room | Combined | |
| Living room | 14.5 x 18 | |
| Bedroom | 11 x 10.4 | |
| Primary Bedroom | 11 x 14 | |
| Other | Walk-in 6.6 x 6.4 |
| Features | |||||
|---|---|---|---|---|---|
| Attached Garage | Paved Yard | Stove | |||
| Dishwasher | Refrigerator | Air exchanger | |||



















