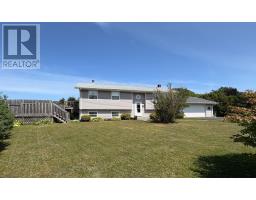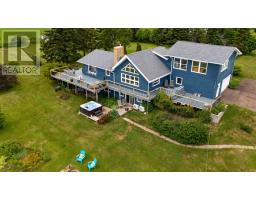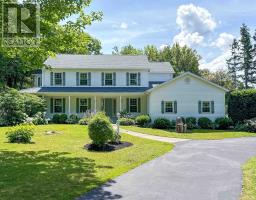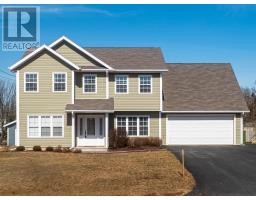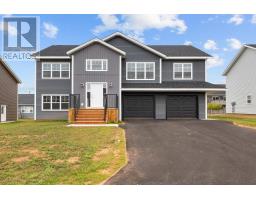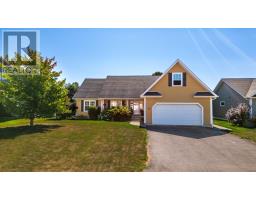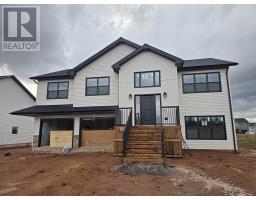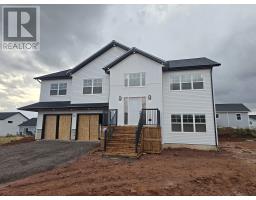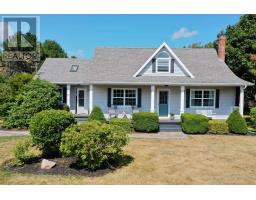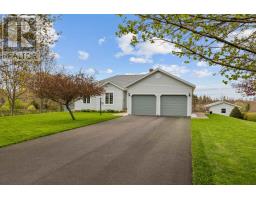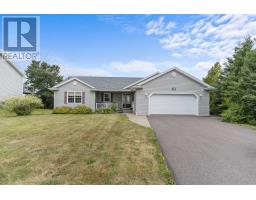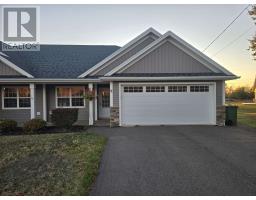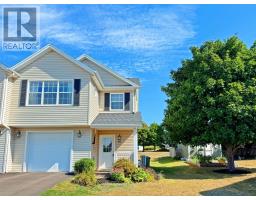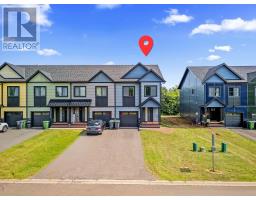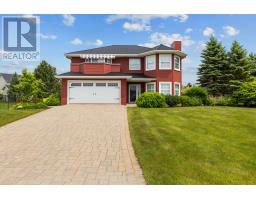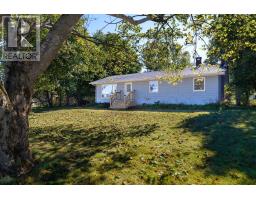7 Hunt Avenue, Charlottetown, Prince Edward Island, CA
Address: 7 Hunt Avenue, Charlottetown, Prince Edward Island
Summary Report Property
- MKT ID202525342
- Building TypeHouse
- Property TypeSingle Family
- StatusBuy
- Added6 days ago
- Bedrooms3
- Bathrooms2
- Area1509 sq. ft.
- DirectionNo Data
- Added On08 Oct 2025
Property Overview
Location, location, location! Welcome to this well-built 3-bedroom, 2-bathroom bungalow nestled in one of Charlottetown's desired neighbourhoods. Ideally located just minutes from UPEI, shopping centres, schools, and all essential amenities, this home offers both convenience and comfort. Sitting on a mature lot with beautiful trees and backing onto a green space with a playground, this property is perfect for families or those who enjoy outdoor living. Inside, you'll find a bright and functional layout, with three spacious bedrooms and one full bathroom on the main level. The partially finished basement inclusive of a kitchen and full bathroom provides great potential for an in-law suite - pending installation of egress windows. Additional highlights include a solid construction, detached garage, and the ability to walk to everything you need. All measurements are approximate and should be verified by the Buyer if deemed necessary. (id:51532)
Tags
| Property Summary |
|---|
| Building |
|---|
| Level | Rooms | Dimensions |
|---|---|---|
| Basement | Family room | 23 x 11.5 |
| Kitchen | 8 x 4.10 | |
| Other | 11 x 11.8 | |
| Main level | Living room | 19.6 x 12 |
| Kitchen | 9.6 x 5 | |
| Dining room | 11.8 x 11.3 | |
| Bedroom | 12 x 12.4 | |
| Bedroom | 9.5 x 8.10 | |
| Bedroom | 12.3 x 9.4 |
| Features | |||||
|---|---|---|---|---|---|
| Paved driveway | Detached Garage | ||||











































