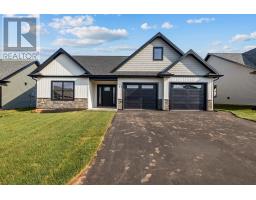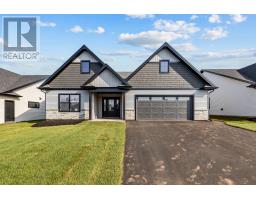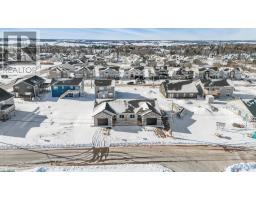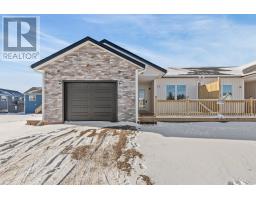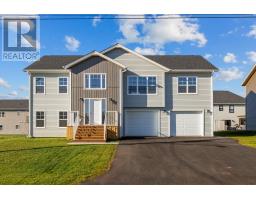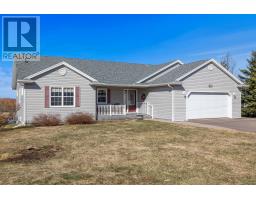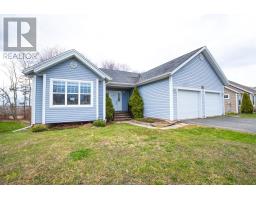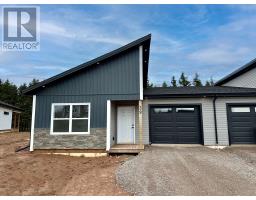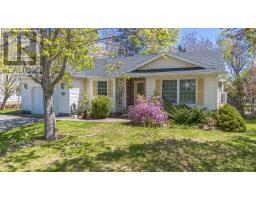97 Holmes Lane, Charlottetown, Prince Edward Island, CA
Address: 97 Holmes Lane, Charlottetown, Prince Edward Island
Summary Report Property
- MKT ID202419465
- Building TypeHouse
- Property TypeSingle Family
- StatusBuy
- Added37 weeks ago
- Bedrooms3
- Bathrooms2
- Area1733 sq. ft.
- DirectionNo Data
- Added On13 Aug 2024
Property Overview
Prepare to be impressed when you enter this fantastic new build in the family-friendly community of East Royalty. Welcome to 89 Holmes Lane, located in the Horseshoe Hill Estates subdivision. This home features an abundance of natural light and a layout designed for easy living and entertaining. You will be impressed with the open concept which features a beautiful kitchen with custom cabinets, quartz countertops and a walk-in pantry. The master bedroom suite with a walk-in closet, ensuite bathroom with a quartz countertop and custom tiled shower makes bedtime and waking up a little easier. Other highlights of the property include central air, in-floor heating, heat pump, vaulted ceiling, home warranty, covered deck, veranda and bench seating at the entrance. Enjoy easy access to schools, shopping, and golf. Only minutes to downtown. * interior pictures are a facsimile from 89 Holmes Lane (show home). The floor plan is identical, colour of flooring and Island slightly different. (id:51532)
Tags
| Property Summary |
|---|
| Building |
|---|
| Level | Rooms | Dimensions |
|---|---|---|
| Main level | Primary Bedroom | 17.4 x 14.2 |
| Ensuite (# pieces 2-6) | 11.5 x 9.2 | |
| Living room | 14 x 25 | |
| Dining room | 14 x 12.6 | |
| Kitchen | 28.8 x 10 | |
| Bedroom | 10.8 x 10 | |
| Bedroom | 10.8 x 10 |
| Features | |||||
|---|---|---|---|---|---|
| Paved Yard | None | Air exchanger | |||








































