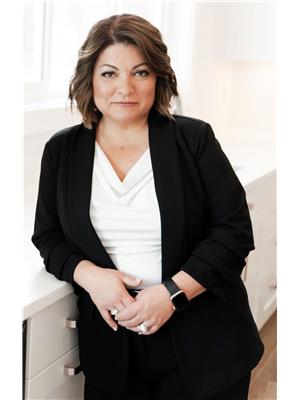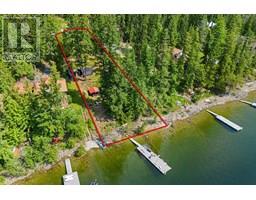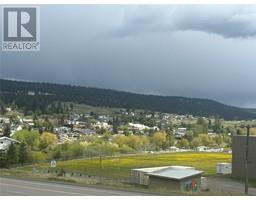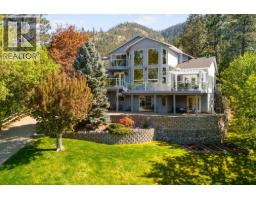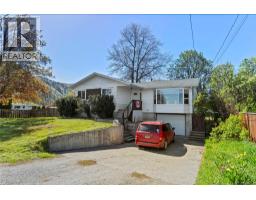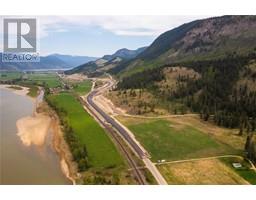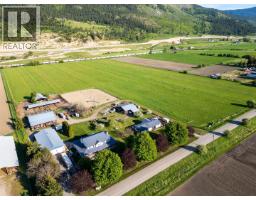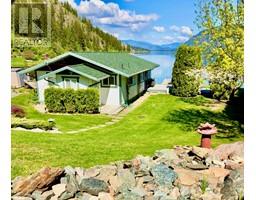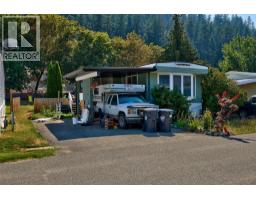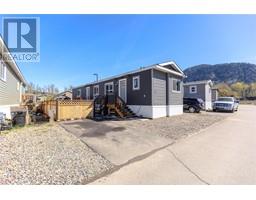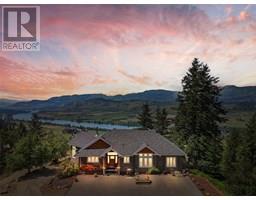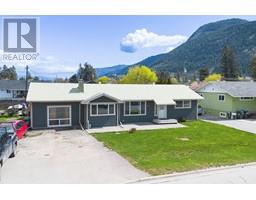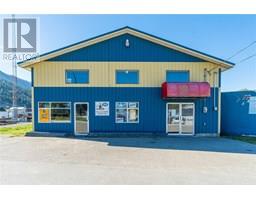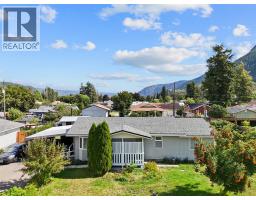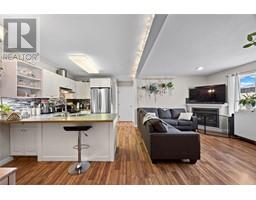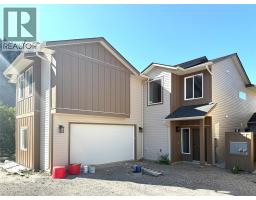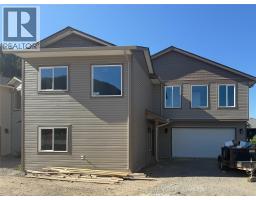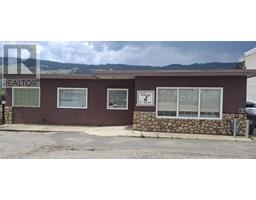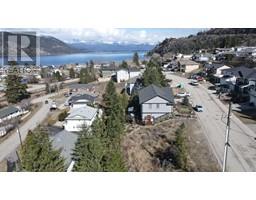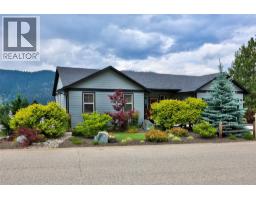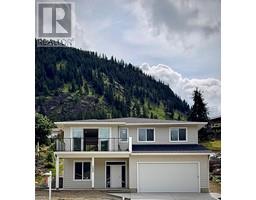1015 Paquette Road Chase, Chase, British Columbia, CA
Address: 1015 Paquette Road, Chase, British Columbia
Summary Report Property
- MKT ID10356137
- Building TypeHouse
- Property TypeSingle Family
- StatusBuy
- Added2 weeks ago
- Bedrooms4
- Bathrooms4
- Area3313 sq. ft.
- DirectionNo Data
- Added On09 Sep 2025
Property Overview
Creekfront Home | Legal Suite | Modern Luxury | Park-Like Setting - Why settle for a pool when you can enjoy your own creek? With the serene, park-like setting & Chase Creek Falls flowing through the property, this custom home blends natural beauty, thoughtful design, & modern comfort. Situated on nearly .50 acre, just 30 mins from Kamloops and minutes to Shuswap Lake, it offers both privacy and convenience. The 19’ ceilings, polished concrete floors w/in-floor radiant heat, & accordion-style doors opening to a spacious covered patio is ideal for indoor-outdoor living. The chef’s kitchen features Bertazzoni & Jenn Air appliances, including a 6-burner gas stove. Beyond visible luxury, this home is built w/care & attention to detail that goes far beyond the surface, designed for lasting comfort, efficiency & peace of mind. A self-contained legal suite, finished to the same standards, offers flexibility & income potential: live in main house & rent suite, live in suite & rent main home. Ideal for full-time living, seasonal use, or multi-generational needs. Though the property backs onto the Trans-Canada Highway (but not too close), the home is nestled into a private, tree-lined setting with natural sound buffering and direct creek access to the serenity of the Falls. Whether you're looking for a full-time residence, a seasonal getaway, or an investment opportunity, this one-of-a-kind Creekside home delivers on every level. All measurements approx. Quick Possession Possible. (id:51532)
Tags
| Property Summary |
|---|
| Building |
|---|
| Land |
|---|
| Level | Rooms | Dimensions |
|---|---|---|
| Second level | Other | 21'5'' x 7'4'' |
| Bedroom | 13'4'' x 12'9'' | |
| 4pc Bathroom | 5'8'' x 12'9'' | |
| Bedroom | 12'11'' x 12'9'' | |
| Great room | 18'3'' x 14'8'' | |
| Main level | Other | 15' x 4'6'' |
| 5pc Ensuite bath | 11'4'' x 12'1'' | |
| Other | 7'11'' x 12'6'' | |
| Primary Bedroom | 15'5'' x 15'5'' | |
| 2pc Bathroom | 4'7'' x 5'7'' | |
| Laundry room | 9'11'' x 11'11'' | |
| Living room | 26'10'' x 19'7'' | |
| Pantry | 4' x 4'2'' | |
| Dining room | 14'2'' x 16'4'' | |
| Kitchen | 11'3'' x 16'4'' | |
| Additional Accommodation | Other | 5' x 6'11'' |
| Bedroom | 11'7'' x 11' | |
| Full bathroom | 6'5'' x 11' | |
| Other | 10'1'' x 3'9'' | |
| Other | 5' x 3'5'' | |
| Dining room | 21'11'' x 12'2'' | |
| Dining room | 8'4'' x 14'7'' | |
| Kitchen | 9'9'' x 14'7'' |
| Features | |||||
|---|---|---|---|---|---|
| Level lot | Private setting | Treed | |||
| Central island | Attached Garage(2) | Heated Garage | |||
| Refrigerator | Dishwasher | Range - Gas | |||
| Microwave | Hood Fan | Washer & Dryer | |||
| Wine Fridge | Central air conditioning | ||||















































