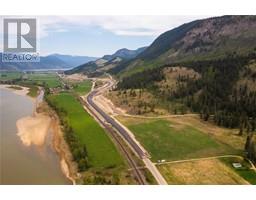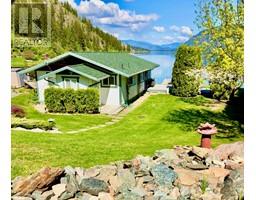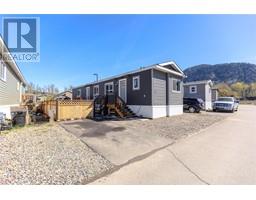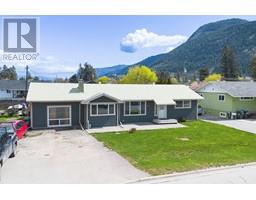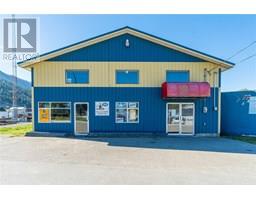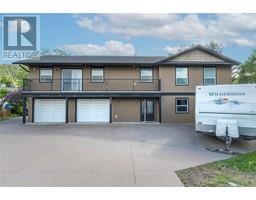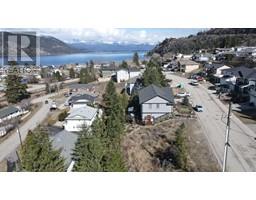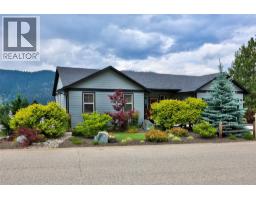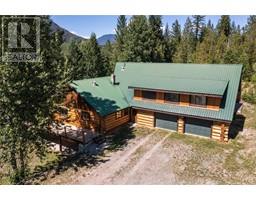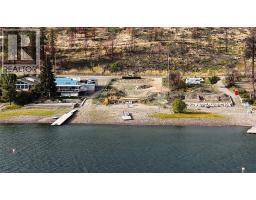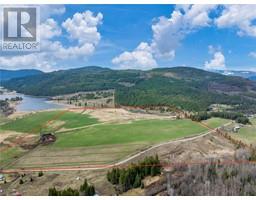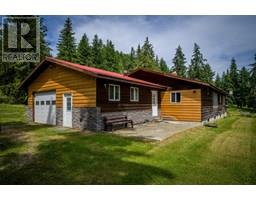1225 Montgomery Place Chase, Chase, British Columbia, CA
Address: 1225 Montgomery Place, Chase, British Columbia
Summary Report Property
- MKT ID10336967
- Building TypeHouse
- Property TypeSingle Family
- StatusBuy
- Added6 weeks ago
- Bedrooms3
- Bathrooms2
- Area1804 sq. ft.
- DirectionNo Data
- Added On20 May 2025
Property Overview
Welcome home! Quality built home with attention to detail in this 3 bed den/4th bedroom 2 bath home with partially finished basement with seperate entry. Functional basement layout would be ideal for a 2 bed suite as a mortgage helper. Full appliance package including washer/dryer. Generous sized primary bedroom with walk in closet and ensuite with custom tile shower. Upper floor features 2 additional bedrooms and 4 piece bathroom for guests or a growing family! Large open concept living/dining room with access to front deck through oversize double sliding glass doors to take in the mountain and lake views. Custom millwork with quartz countertops and S/S appliances. Cozy linear electric fireplace adds a nice touch of ambiance. Covered rear patio. Walking distance to Chase's amenities and only a few minutes from Little Shuswap Lake. Covered by a 2-5-10 Home Warranty policy. Call now for details and showings. GST applies. (id:51532)
Tags
| Property Summary |
|---|
| Building |
|---|
| Level | Rooms | Dimensions |
|---|---|---|
| Basement | Foyer | 5' x 5' |
| Den | 10' x 13' | |
| Main level | Great room | 15' x 20' |
| Full bathroom | Measurements not available | |
| Full ensuite bathroom | Measurements not available | |
| Bedroom | 10' x 12'2'' | |
| Bedroom | 9'6'' x 12'4'' | |
| Primary Bedroom | 12'6'' x 16' | |
| Dining room | 13' x 11'4'' | |
| Kitchen | 13' x 8'6'' |
| Features | |||||
|---|---|---|---|---|---|
| Balcony | Attached Garage(2) | Range | |||
| Refrigerator | Dishwasher | Microwave | |||
| Washer & Dryer | Central air conditioning | ||||

















































