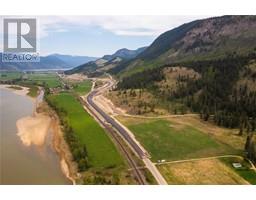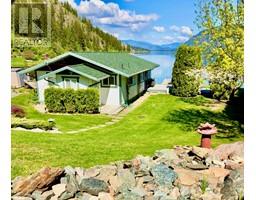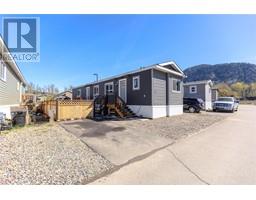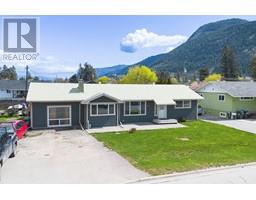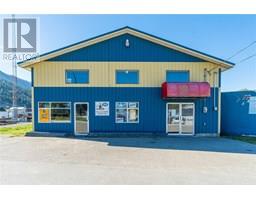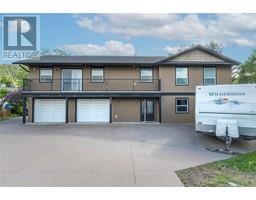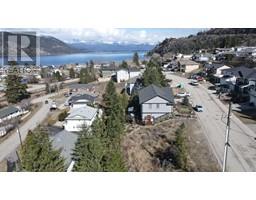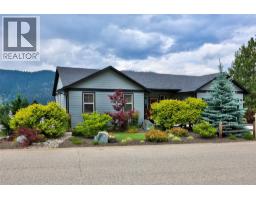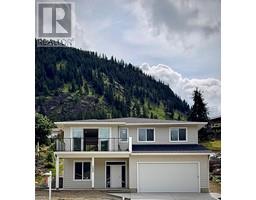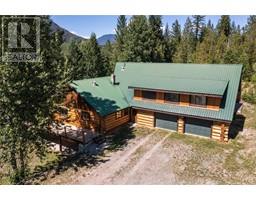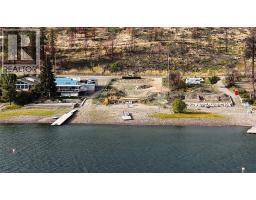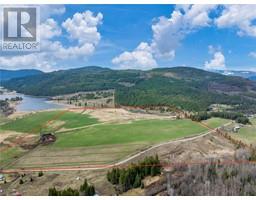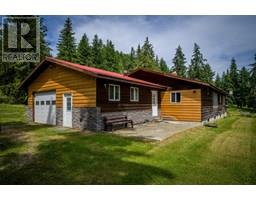312 Schouten Road Chase, Chase, British Columbia, CA
Address: 312 Schouten Road, Chase, British Columbia
Summary Report Property
- MKT ID10354571
- Building TypeHouse
- Property TypeSingle Family
- StatusBuy
- Added3 days ago
- Bedrooms1
- Bathrooms1
- Area1240 sq. ft.
- DirectionNo Data
- Added On03 Jul 2025
Property Overview
100' of fantastic Little Shuswap waterfront. Come and enjoy the summer. All you need is your clothes and some food, the rest will all be there. The one bedroom, one den home was built in 1985 with a large new kitchen and new roof in 2014 but you also get a bonus 4 bdrm cabin. The cabin is from the 60's but is a great place for family or friends. There is a heat pump for the house to take care of the heating and cooling. The lot offers a huge amount of parking. The garage has a nice workshop. There is lots of storage as well. You will be a few minutes away from the award winning Talking Rock golf course and the Quaaout Lodge. The current lease runs until 2029 ($10,388/yr) but don't be scared, the owner is willing to offer a buyback option if no new lease or extension is offered. This is the place to make memories. (id:51532)
Tags
| Property Summary |
|---|
| Building |
|---|
| Land |
|---|
| Level | Rooms | Dimensions |
|---|---|---|
| Main level | 5pc Bathroom | 10'6'' x 10'4'' |
| Den | 11' x 14' | |
| Primary Bedroom | 15' x 14' | |
| Living room | 15'5'' x 17' | |
| Dining room | 15'5'' x 10'6'' | |
| Kitchen | 11' x 13'5'' |
| Features | |||||
|---|---|---|---|---|---|
| Cul-de-sac | Level lot | See Remarks | |||
| Detached Garage(1) | RV(3) | Refrigerator | |||
| Dishwasher | Water Heater - Electric | Freezer | |||
| Cooktop - Gas | Washer & Dryer | Oven - Built-In | |||
| Heat Pump | |||||
















































































