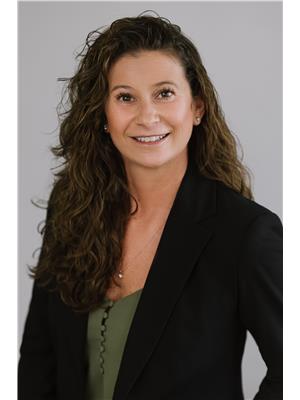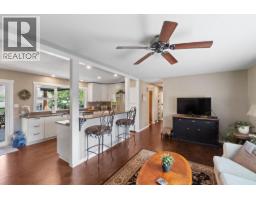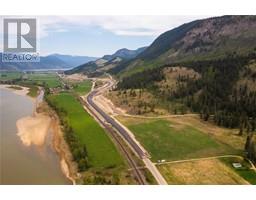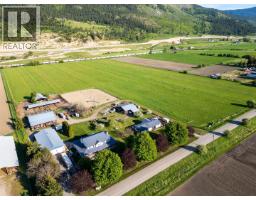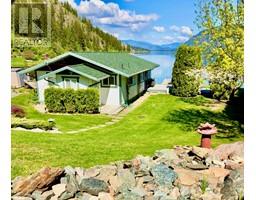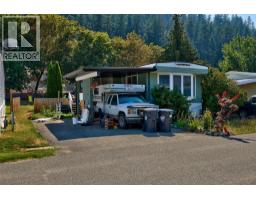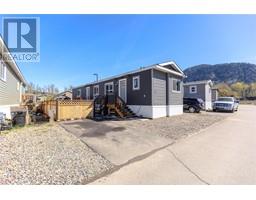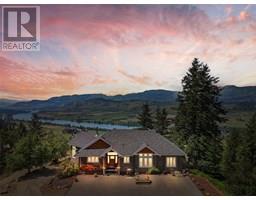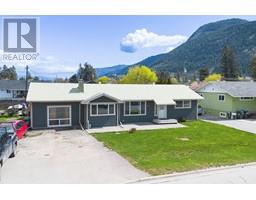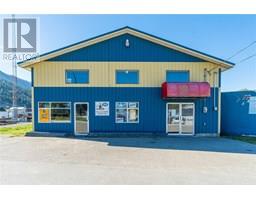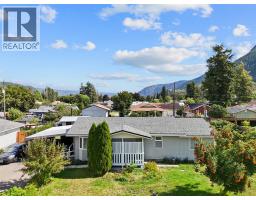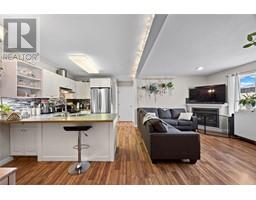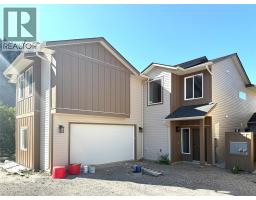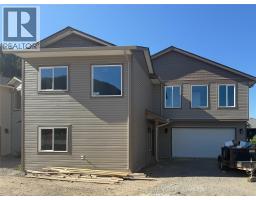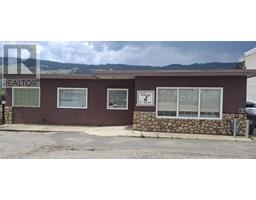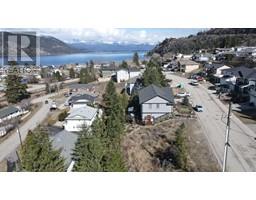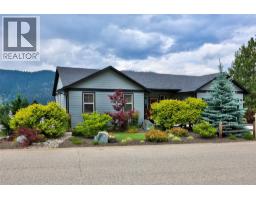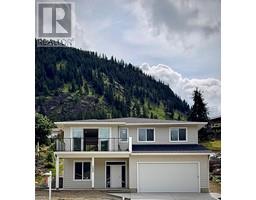217 BROOKE Drive Unit# A Chase, Chase, British Columbia, CA
Address: 217 BROOKE Drive Unit# A, Chase, British Columbia
Summary Report Property
- MKT ID10361640
- Building TypeDuplex
- Property TypeSingle Family
- StatusBuy
- Added2 days ago
- Bedrooms4
- Bathrooms2
- Area1847 sq. ft.
- DirectionNo Data
- Added On27 Sep 2025
Property Overview
Fantastic 1/2 duplex with 1 bedroom inlaw suite. Main floor you can enjoy the large picture window in the living room and all the bright light. Open concept from the living room to the dining room and to the kitchen. New vinyl planking in the dining room, kitchen and bathroom upstairs and same with all of the suite (2023). Access to the 8x10 sundeck from kitchen with fridge and stove, 4 piece main bathroom and 2 great sized bedrooms and large primary bedroom with walk in closet. Downstairs the 1 bedroom in-law suite was completed in 2023 with seperate access, with fridge, 3 piece bathroom, stacker washer/dryer. 100amp up and 100amp down, H/W tank (2020), windows/gutters/down spouts (2021). Large fenced yard with privacy fencing (2023). Close to shopping, schools, Little Shuswap & Golf. Quick Possession. Similar places renting for approx $2,600/month (id:51532)
Tags
| Property Summary |
|---|
| Building |
|---|
| Land |
|---|
| Level | Rooms | Dimensions |
|---|---|---|
| Basement | Dining room | 10'4'' x 10'5'' |
| 3pc Bathroom | Measurements not available | |
| Primary Bedroom | 15'5'' x 8' | |
| Kitchen | 10'5'' x 9'6'' | |
| Living room | 11'10'' x 11'6'' | |
| Main level | 4pc Bathroom | Measurements not available |
| Primary Bedroom | 10'6'' x 13' | |
| Bedroom | 10'6'' x 8'6'' | |
| Bedroom | 10'8'' x 8'6'' | |
| Laundry room | 8' x 3'4'' | |
| Dining room | 8'6'' x 8'3'' | |
| Kitchen | 10' x 8'6'' | |
| Living room | 17'6'' x 12' |
| Features | |||||
|---|---|---|---|---|---|
| Level lot | Balcony | Additional Parking | |||
| Carport | Refrigerator | Range - Electric | |||
| Washer/Dryer Stack-Up | |||||











































