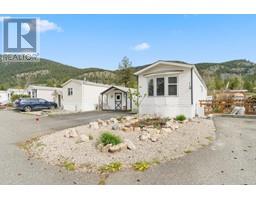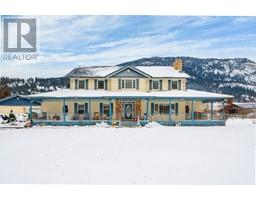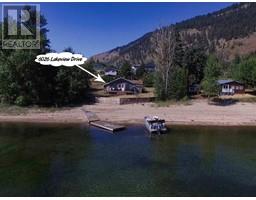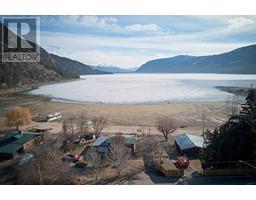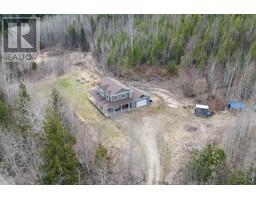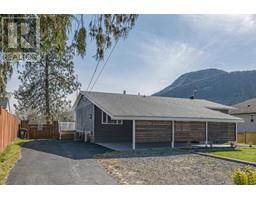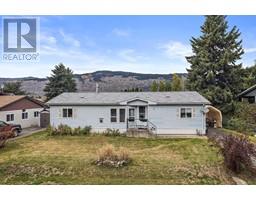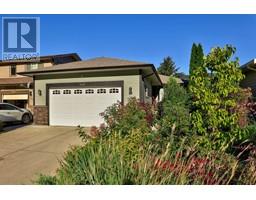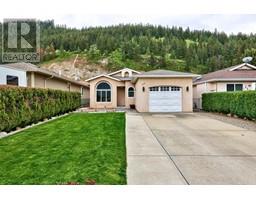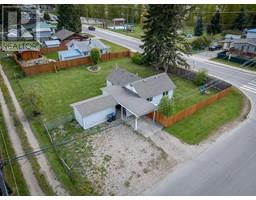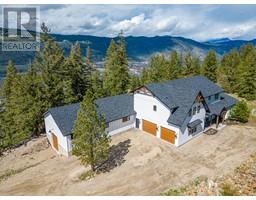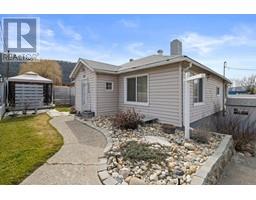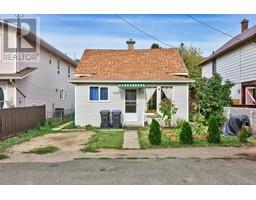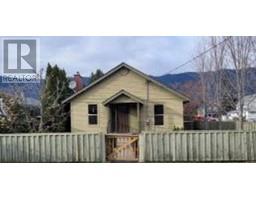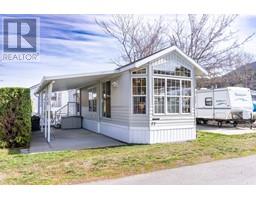319 BIRCH STREET, Chase, British Columbia, CA
Address: 319 BIRCH STREET, Chase, British Columbia
Summary Report Property
- MKT ID178296
- Building TypeHouse
- Property TypeSingle Family
- StatusBuy
- Added1 days ago
- Bedrooms2
- Bathrooms2
- Area1680 sq. ft.
- DirectionNo Data
- Added On07 May 2024
Property Overview
Have a peek at this lovely, flat parcel in quaint, relaxing Chase! This 2 bed, 2 bath gem is just a stone's throw from Sunshore Golf Course and the shores of Little Shuswap Lake, the best kept secret in the Shuswap region. The home has been tastefully renovated and many major systems have been upgraded since purchase, including newer furnace in 2018, gas stove in 2019, cedar fencing, a new dishwasher, and central air in 2021, plus a multitude of landscaping work in both front and rear yards. Offering west facing exposure, sun is bountiful in both areas to allow maximum flexibility in terms of gardening, leisure, or any other outdoors activity of your choice. The spacious floor plan sprawls with 1820 sq ft of finished space, with 1120 on the main and 700 in the basement. Both bedrooms offer similar sizing around 13'x10', with an attached half ensuite bath accompanying the primary. Chase is located just 45 minutes from Kamloops to the east and also 45 minutes from Salmon Arm to the west. From here, you will have direct access to all that the Shuswap has to offer, including world class golfing, dining, boating, hiking, biking, skiing, wining and much more. Check this one out before it's gone! Call your agent to book a showing today. (id:51532)
Tags
| Property Summary |
|---|
| Building |
|---|
| Level | Rooms | Dimensions |
|---|---|---|
| Basement | Recreational, Games room | 8 ft x 12 ft |
| Den | 8 ft x 8 ft | |
| Storage | 8 ft x 8 ft | |
| Main level | 3pc Bathroom | Measurements not available |
| 2pc Bathroom | Measurements not available | |
| Living room | 15 ft x 14 ft | |
| Dining room | 12 ft x 10 ft | |
| Kitchen | 11 ft x 9 ft | |
| Primary Bedroom | 13 ft x 9 ft | |
| Bedroom | 13 ft x 10 ft |
| Features | |||||
|---|---|---|---|---|---|
| Central location | Private setting | Carport | |||
| Street(1) | Open(1) | Other | |||
| Refrigerator | Washer & Dryer | Dishwasher | |||
| Window Coverings | Dryer | Stove | |||
| Central air conditioning | |||||










































