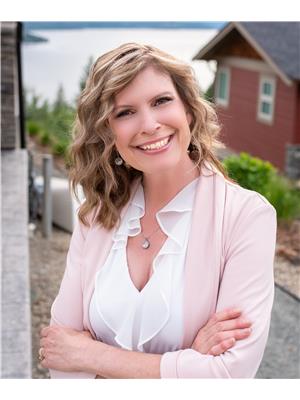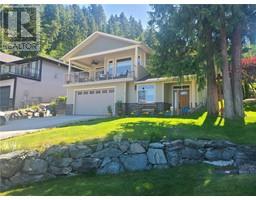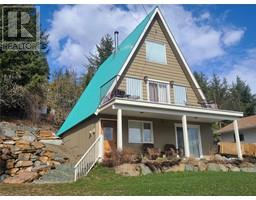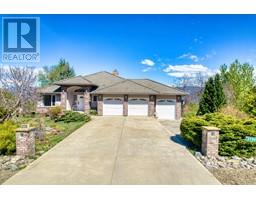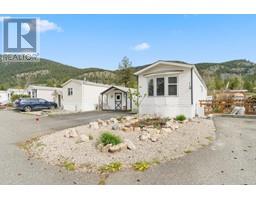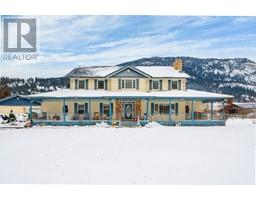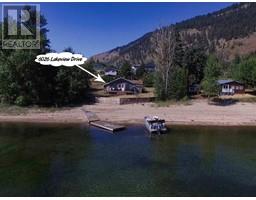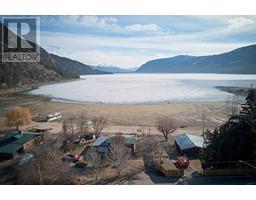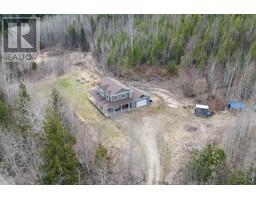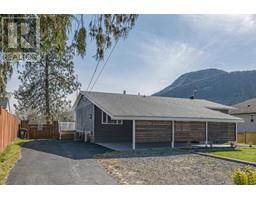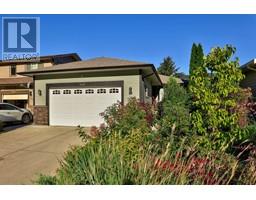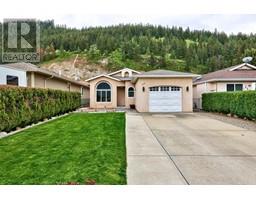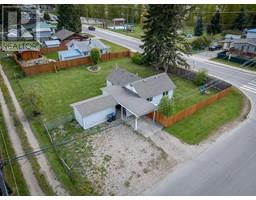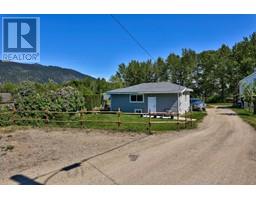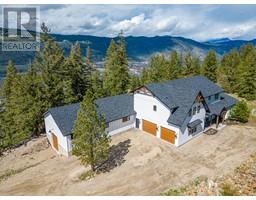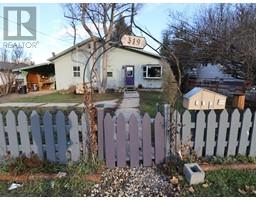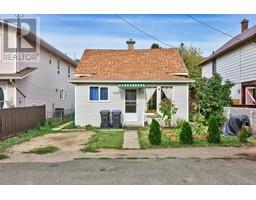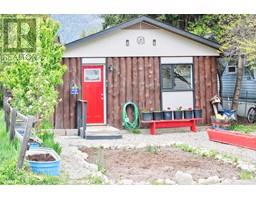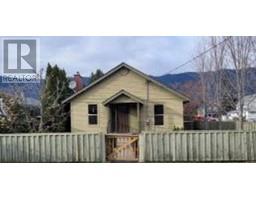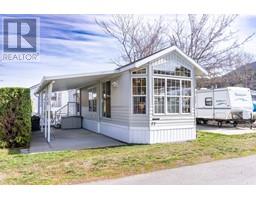136 HALDANE STREET, Chase, British Columbia, CA
Address: 136 HALDANE STREET, Chase, British Columbia
Summary Report Property
- MKT ID177452
- Building TypeHouse
- Property TypeSingle Family
- StatusBuy
- Added1 weeks ago
- Bedrooms3
- Bathrooms2
- Area1615 sq. ft.
- DirectionNo Data
- Added On06 May 2024
Property Overview
Great Starter or Investment Property! 1600sq.ft 3bdrm 2 bath 2 kitchens 2 hot water heaters, 2 hydro meters, fully fenced & cross fenced yard, main floor back porch, front & back decks with gazebos, 1 car garage, secure RV parking, C2 Zoning allows wide range of in-home business concepts, corner lot gives 2 street parking, 2 open parking, downtown Chase busy daytimes quiet evenings and nights. Best value & flexibility for your money from Merritt to Barriere, Savona to Sorrento. Chase is a vibrant village on the western shore of Little Shuswap Lake w/schools, doctors, dentists, health centre, pharmacy, banks, restaurants, golf & parks! Neighbors are friendly, taxes are lower in Chase. Only 35 minutes from Kamloops on mostly 4 lane Hwy & 45 minutes to Salmon Arm! Short drives to golf course, ski hills, wineries & some of the best beaches! Check out Matterport 3d Virtual tour for 136 Haldane Street Chase BC. (id:51532)
Tags
| Property Summary |
|---|
| Building |
|---|
| Level | Rooms | Dimensions |
|---|---|---|
| Basement | Kitchen | 15 ft ,5 in x 15 ft ,3 in |
| Bedroom | 12 ft x 9 ft ,4 in | |
| Laundry room | 13 ft ,4 in x 12 ft ,7 in | |
| Family room | 19 ft ,2 in x 12 ft ,2 in | |
| Main level | 4pc Bathroom | Measurements not available |
| 3pc Bathroom | Measurements not available | |
| Kitchen | 23 ft ,1 in x 12 ft ,10 in | |
| Bedroom | 12 ft ,10 in x 8 ft ,8 in | |
| Primary Bedroom | 12 ft ,9 in x 13 ft | |
| Living room | 19 ft x 12 ft | |
| Foyer | 7 ft ,8 in x 4 ft ,4 in |
| Features | |||||
|---|---|---|---|---|---|
| Central location | Garage(1) | Street(1) | |||
| Open(1) | RV | Refrigerator | |||
| Washer & Dryer | Dishwasher | Stove | |||
| Microwave | Window air conditioner | ||||






















































