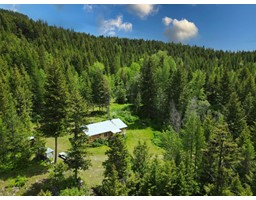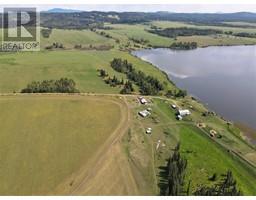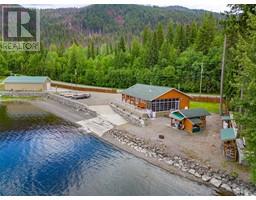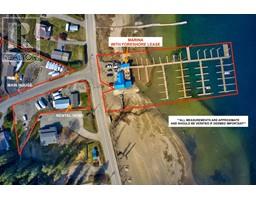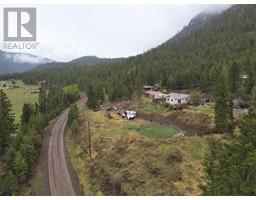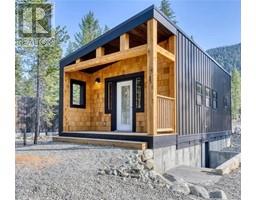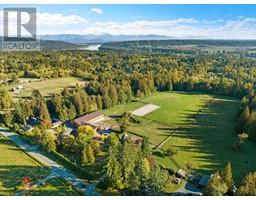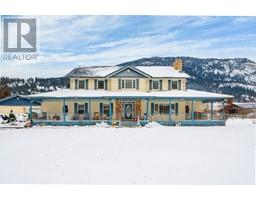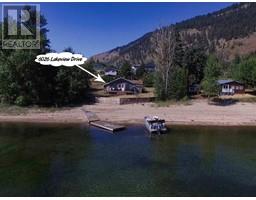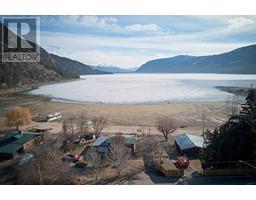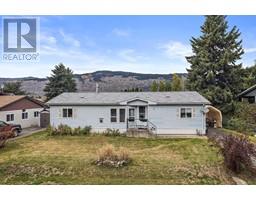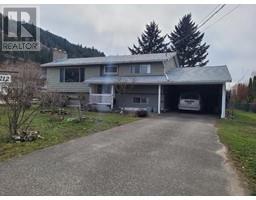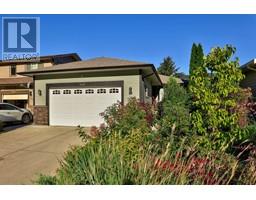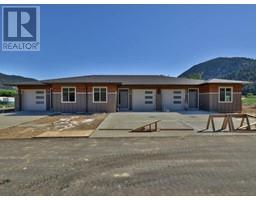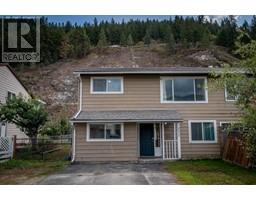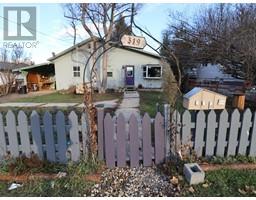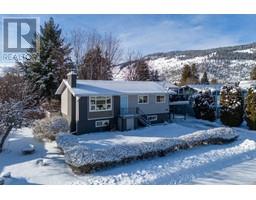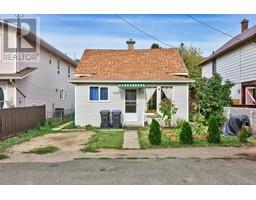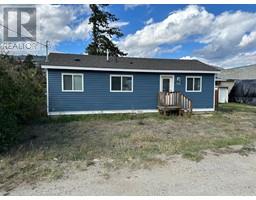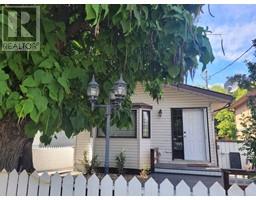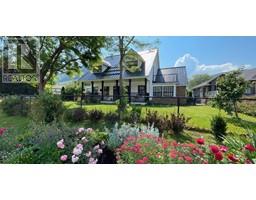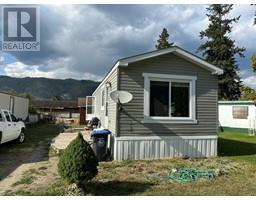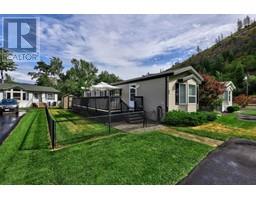600 BAILEY RD, Chase, British Columbia, CA
Address: 600 BAILEY RD, Chase, British Columbia
Summary Report Property
- MKT ID176615
- Building TypeHouse
- Property TypeSingle Family
- StatusBuy
- Added11 weeks ago
- Bedrooms4
- Bathrooms3
- Area4290 sq. ft.
- DirectionNo Data
- Added On06 Feb 2024
Property Overview
163 acre farm 15 mins to Sorrento or Chase (or 8 minutes to TCH#1 ). First class country estate home with lake views has 4290 sqft, 4 bedrooms, custom kitchen with heated tile floors, 6x4 granite topped island, hardwood flooring, crown molding thru out, triple glazed windows, vaulted ceilings, double sided floor to ceiling rock fireplace, large master bedroom with 5 pc ensuite. The home is on a bench overlooking the land & valley below. 76x60 shop/barn with a 20x16 high door and 150 amp power and water for all you equipment or projects or livestock. Abundant naturally soft water for your 145' well. The fields provide about 40 acres hay & pasture for your horses or cattle. Awesome growing climate. Backing onto crown land where wild Bighorn sheep can be viewed from your deck or kitchen window. Fishing, hunting, horse/atv trails and unlimited hiking opportunities are waiting for you to explore. Would make the perfect high-end hobby farm or equestrian estate. Call the listing realtor. (id:51532)
Tags
| Property Summary |
|---|
| Building |
|---|
| Level | Rooms | Dimensions |
|---|---|---|
| Above | 5pc Ensuite bath | Measurements not available |
| Primary Bedroom | 27 ft x 16 ft | |
| Basement | 4pc Bathroom | Measurements not available |
| Bedroom | 10 ft ,9 in x 12 ft | |
| Bedroom | 10 ft ,9 in x 11 ft ,6 in | |
| Laundry room | 8 ft x 19 ft ,6 in | |
| Utility room | 35 ft x 13 ft | |
| Recreational, Games room | 14 ft ,3 in x 15 ft | |
| Main level | 4pc Bathroom | Measurements not available |
| Kitchen | 12 ft ,6 in x 14 ft ,6 in | |
| Dining room | 16 ft x 14 ft | |
| Living room | 18 ft ,6 in x 14 ft ,6 in | |
| Bedroom | 11 ft x 13 ft | |
| Foyer | 10 ft x 7 ft |
| Features | |||||
|---|---|---|---|---|---|
| Park setting | Private setting | Garage(3) | |||
| Other | RV | Refrigerator | |||
| Central Vacuum | Washer & Dryer | Dishwasher | |||
| Stove | |||||










































