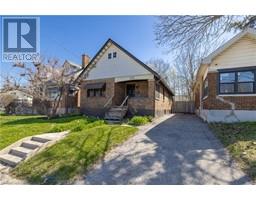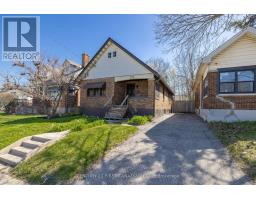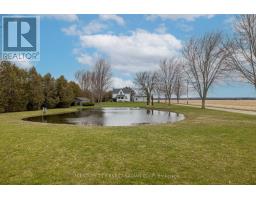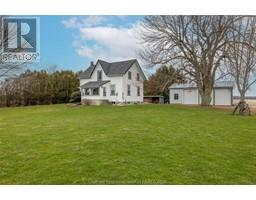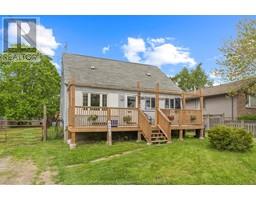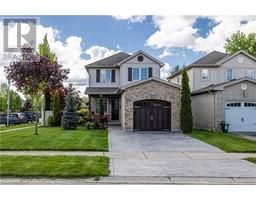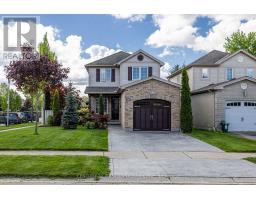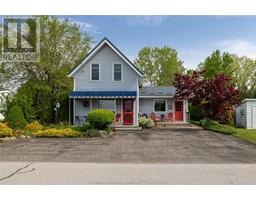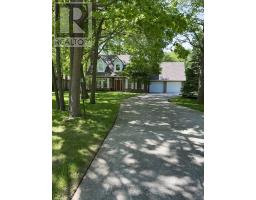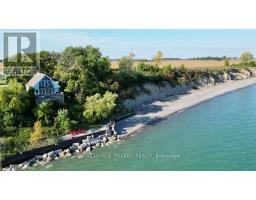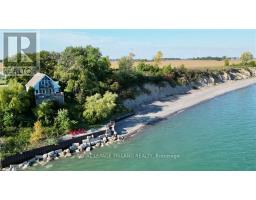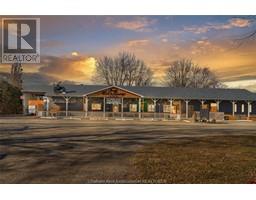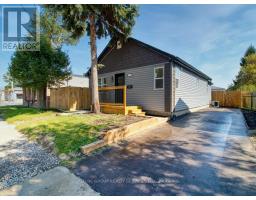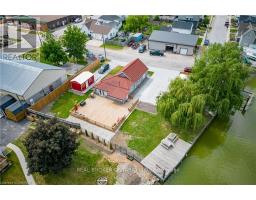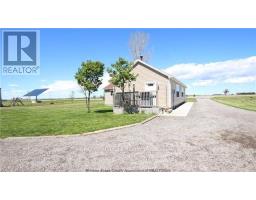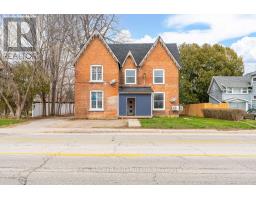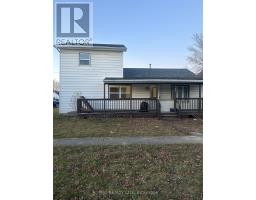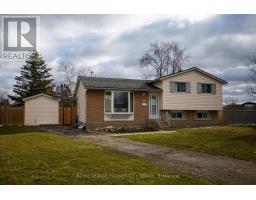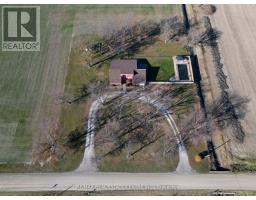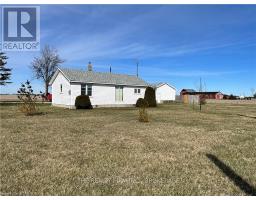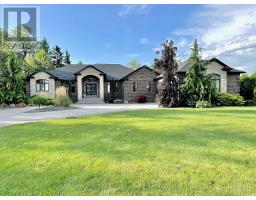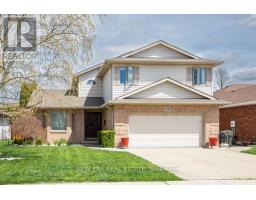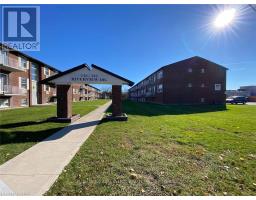15429 TALBOT Trail Muirkirk, Chatham-Kent, Ontario, CA
Address: 15429 TALBOT Trail, Chatham-Kent, Ontario
Summary Report Property
- MKT ID40557246
- Building TypeHouse
- Property TypeSingle Family
- StatusBuy
- Added2 weeks ago
- Bedrooms5
- Bathrooms1
- Area1793 sq. ft.
- DirectionNo Data
- Added On01 May 2024
Property Overview
Welcome to this wonderfully private, super clean, peaceful 4+1 bedroom home, loaded with appeal. A perfect location to raise a great family, and host all those special events. Or just have your own peaceful place to call your own. Personal pond on property. Located on along Talbot Trail (#3 highway). This home features some views of the lake, 24’x40’ workshop with 3 bays for storage. 1 bay is heated and insulated. 2 for storage. Property features a heat more wood boiler delivering all the custom heat you could ever want inside the house. Also, could be adapted to heat the shop as well. Very close to the boat ramp at Clearville or head either west to Rondeau Park or Erieau or east to Port Glasgow to some of the best fishing in Lake Erie. Call now and book a showing. (id:51532)
Tags
| Property Summary |
|---|
| Building |
|---|
| Land |
|---|
| Level | Rooms | Dimensions |
|---|---|---|
| Second level | Bedroom | 11'4'' x 11'11'' |
| Bedroom | 10'0'' x 11'11'' | |
| Bedroom | 9'4'' x 12'1'' | |
| Primary Bedroom | 12'0'' x 12'1'' | |
| Main level | Living room | 21'7'' x 18'11'' |
| Bedroom | 14'2'' x 12'1'' | |
| Office | 7'2'' x 15'2'' | |
| 3pc Bathroom | 7'9'' x 8'4'' | |
| Porch | 7'7'' x 12'8'' | |
| Laundry room | 4'11'' x 6'5'' | |
| Kitchen | 15'11'' x 15'1'' |
| Features | |||||
|---|---|---|---|---|---|
| Country residential | Dishwasher | Dryer | |||
| Freezer | Refrigerator | Stove | |||
| Washer | None | ||||




















































