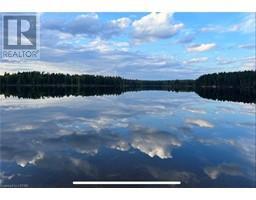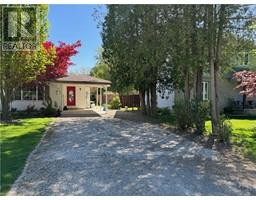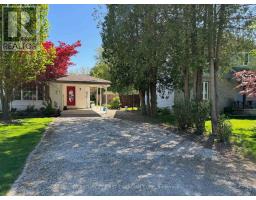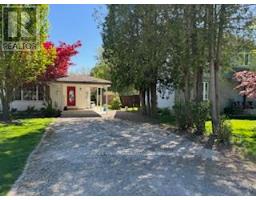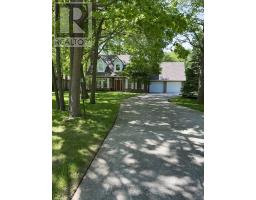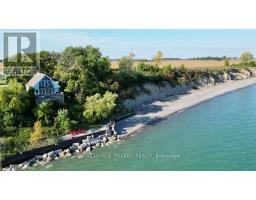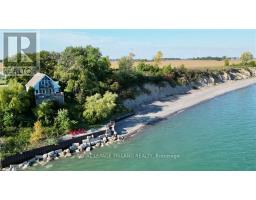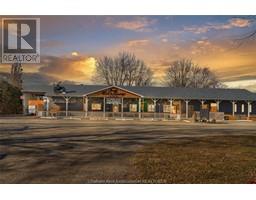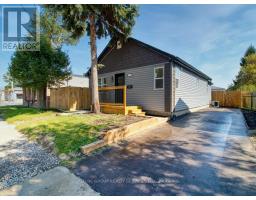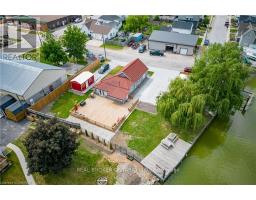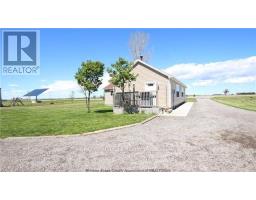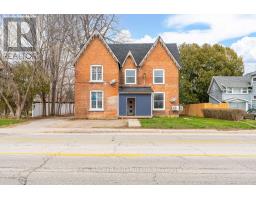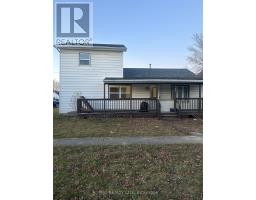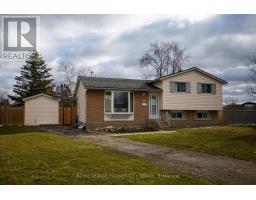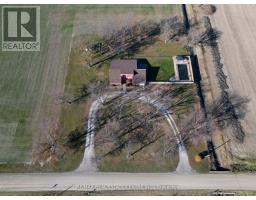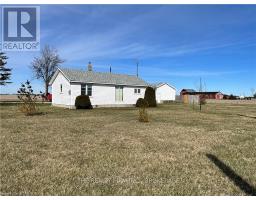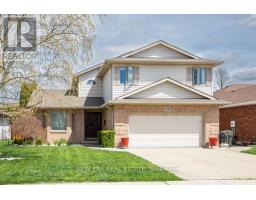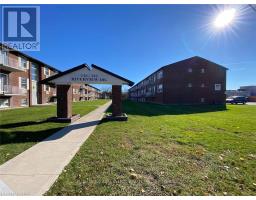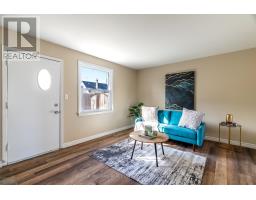7242 GRANDE RIVER LINE, Chatham-Kent, Ontario, CA
Address: 7242 GRANDE RIVER LINE, Chatham-Kent, Ontario
Summary Report Property
- MKT IDX8189234
- Building TypeHouse
- Property TypeSingle Family
- StatusBuy
- Added2 days ago
- Bedrooms5
- Bathrooms4
- Area0 sq. ft.
- DirectionNo Data
- Added On14 May 2024
Property Overview
Consider this gorgeous (2013) custom built 3000+ sq ft bungalow/ranch home on a 1.14 acre lot, located on the coveted Grande River Line and backing onto the Thames river, This is an extremely well built gem featuring a spacious semi-open concept design, a separate master bedroom wing with an ensuite to die for, a gourmet kitchen that shares a 2-way fireplace with the great room, and so much more! Loads of natural light/windows and tall ceilings throughout, large principal rooms, 3+2 bedrooms, 3.5 bathrooms, a beautiful formal dining area, and a huge rec room in basement with potential for more living space and separate entrance if desired. Outside is nicely landscaped, and features a circular concrete drive, a covered stone patio with incredible view of the river, and the riverfront firepit area you are sure to enjoy. Also note the 2-car attached garage is insulated and heated. Consider this one a must-see to appreciate! **** EXTRAS **** Hoist in garage to be removed by seller (id:51532)
Tags
| Property Summary |
|---|
| Building |
|---|
| Level | Rooms | Dimensions |
|---|---|---|
| Basement | Recreational, Games room | 8.08 m x 5.56 m |
| Main level | Foyer | 4.88 m x 3.66 m |
| Bathroom | 4.6 m x 4.2 m | |
| Den | 4.27 m x 3.66 m | |
| Great room | 7.16 m x 5.18 m | |
| Kitchen | 6.27 m x 4.42 m | |
| Dining room | 16.6 m x 14.6 m | |
| Primary Bedroom | 7.62 m x 4.27 m | |
| Bedroom 2 | 4.88 m x 4.27 m | |
| Bedroom 3 | 4.57 m x 4.27 m | |
| Bathroom | 3.2 m x 3 m |
| Features | |||||
|---|---|---|---|---|---|
| Irregular lot size | Sloping | Flat site | |||
| Lighting | Carpet Free | Attached Garage | |||
| Central Vacuum | Range | Oven - Built-In | |||
| Oven | Water Heater | Central air conditioning | |||










































