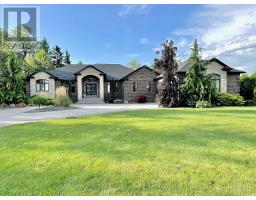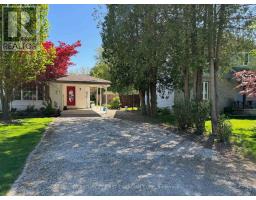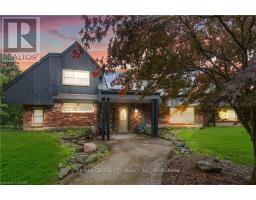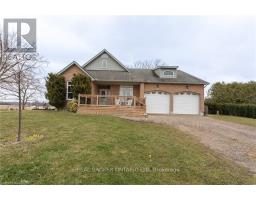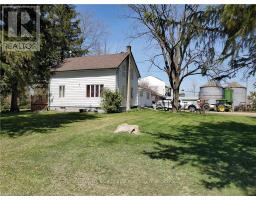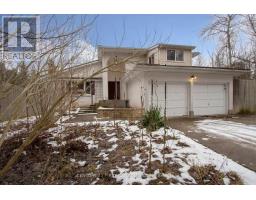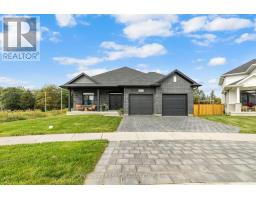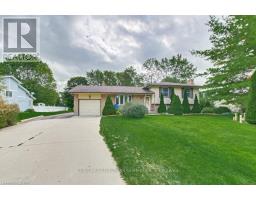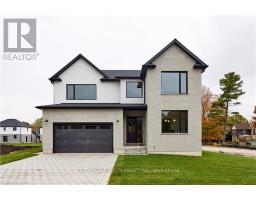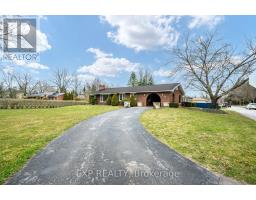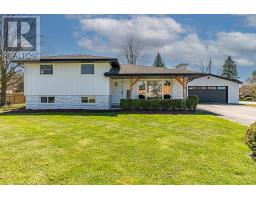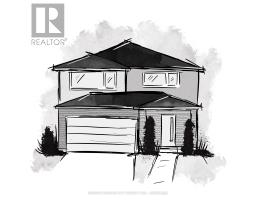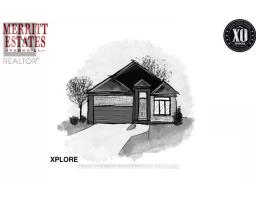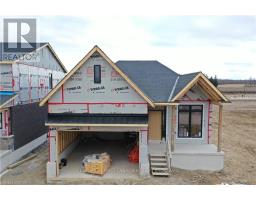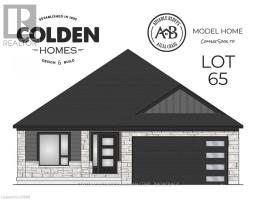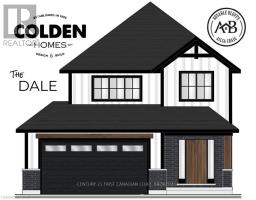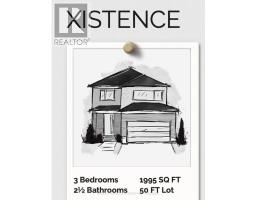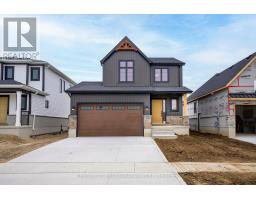B - 127 DUKE STREET, North Middlesex, Ontario, CA
Address: B - 127 DUKE STREET, North Middlesex, Ontario
Summary Report Property
- MKT IDX8382468
- Building TypeHouse
- Property TypeSingle Family
- StatusBuy
- Added2 days ago
- Bedrooms2
- Bathrooms1
- Area0 sq. ft.
- DirectionNo Data
- Added On10 Jun 2024
Property Overview
Great opportunity for first time home buyer's or retiree's looking to downsize with this affordable and updated open concept semi-detached home in the town of Parkhill. Single floor living on a private lot with beautifully landscaped gardens, large insulated shed/bunkie (20'x12') with hydro, double drive, single carport and gorgeous back yard with firepit. Inside the home you will find updated floors throughout, updated electrical, and spacious living area with a modern feel. The front entrance opens up into the great room with the living room and eating area featuring pot lighting, insert gas fireplace and large picture window. Nice sized kitchen with backsplash, lots of cupboards, and patio doors to side yard. Gas stove, newer fridge and dishwasher included. Two bedrooms are towards the back of the home, plus a den with patio doors leading to the deck. This home also features a 4pc bathroom and a handy large laundry closet with washer and dryer included. Close to shopping, schools, arena and community center. Consider this place as move-in ready! (id:51532)
Tags
| Property Summary |
|---|
| Building |
|---|
| Land |
|---|
| Features | |||||
|---|---|---|---|---|---|
| Flat site | Carport | Water Heater | |||
| Dishwasher | Refrigerator | Window Coverings | |||
| Window air conditioner | Fireplace(s) | ||||







































