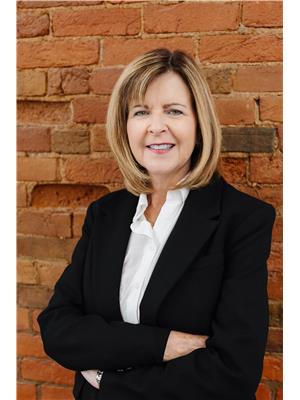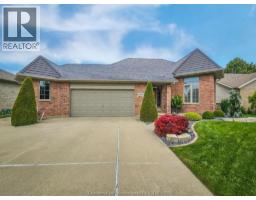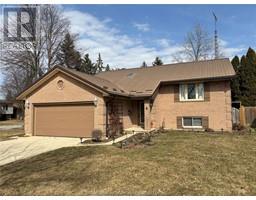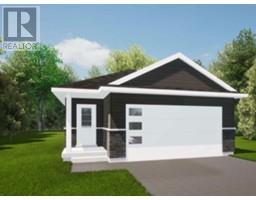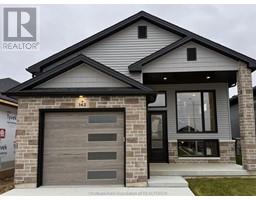106 Ironwood TRAIL, Chatham, Ontario, CA
Address: 106 Ironwood TRAIL, Chatham, Ontario
Summary Report Property
- MKT ID25020100
- Building TypeHouse
- Property TypeSingle Family
- StatusBuy
- Added19 hours ago
- Bedrooms3
- Bathrooms2
- Area1535 sq. ft.
- DirectionNo Data
- Added On08 Aug 2025
Property Overview
Welcome to this 1535 sq.ft. raised ranch built in 2022 by Maple City Homes, offering a functional layout and great potential for family living. The main floor features three generously sized bedrooms, including a primary suite with its own ensuite bath, plus an additional full bathroom. Enjoy open-concept living with clear sight lines throughout the living, dining, and kitchen areas. The central kitchen is anchored by a large island, perfect for meals and gathering, and a large front window fills the space with natural light. The lower level is ready for your finishing touches, with plenty of room for a future family room and bedroom, and is already roughed in for a third bathroom. Laundry is conveniently located downstairs. Additional highlights include a covered back porch, a single-car garage, and a double-wide concrete driveway. Located in a newer, family-friendly neighbourhood just five minutes from Highway 401 and close to schools, shopping, and amenities. A great opportunity to get into a newer home in a growing community and priced to sell. (id:51532)
Tags
| Property Summary |
|---|
| Building |
|---|
| Land |
|---|
| Level | Rooms | Dimensions |
|---|---|---|
| Lower level | Utility room | 12 ft ,2 in x 12 ft |
| Storage | 39 ft x 12 ft ,1 in | |
| Recreation room | 42 ft x 15 ft ,8 in | |
| Main level | 4pc Bathroom | Measurements not available |
| 3pc Ensuite bath | Measurements not available | |
| Bedroom | 10 ft ,11 in x 10 ft | |
| Bedroom | 10 ft ,11 in x 10 ft ,8 in | |
| Primary Bedroom | 13 ft ,3 in x 12 ft ,5 in | |
| Living room | 15 ft ,5 in x 15 ft ,2 in | |
| Eating area | 11 ft ,3 in x 10 ft ,2 in | |
| Kitchen | 15 ft ,5 in x 15 ft ,1 in |
| Features | |||||
|---|---|---|---|---|---|
| Double width or more driveway | Concrete Driveway | Attached Garage | |||
| Garage | Inside Entry | Central air conditioning | |||













































