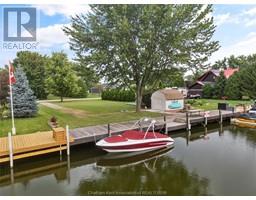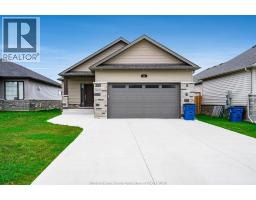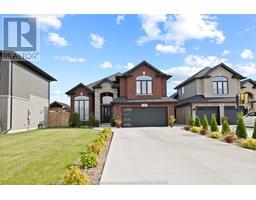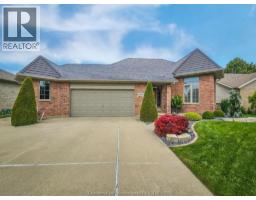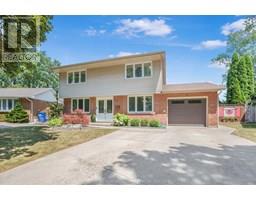20 McIntosh AVENUE, Chatham, Ontario, CA
Address: 20 McIntosh AVENUE, Chatham, Ontario
Summary Report Property
- MKT ID25015873
- Building TypeRow / Townhouse
- Property TypeSingle Family
- StatusBuy
- Added7 weeks ago
- Bedrooms3
- Bathrooms3
- Area0 sq. ft.
- DirectionNo Data
- Added On09 Jul 2025
Property Overview
Spacious Wide End Unit – One-Floor Living at Its Best! This bright and beautifully maintained end unit offers convenient one-floor living with soaring cathedral ceilings throughout the main living areas. The open-concept layout features a cozy gas fireplace in the combined living and dining room, creating a warm and welcoming atmosphere.The well-appointed kitchen flows seamlessly into the main living space, perfect for entertaining. The spacious primary bedroom includes a walk-in closet and private ensuite. A second bedroom, ideal as a guest room or home office, is served by a full guest bathroom. Additional highlights on the main floor include a sunroom and main-floor laundry, adding comfort and functionality.The fully finished lower level offers a large recreation room, a third bedroom or additional office space, a full bathroom, and abundant storage.Recent updates include a new furnace, central air, and hot water tank (all replaced in 2021 and owned). Enjoy worry-free living with a low $75/month neighbourhood association fee covering snow removal, lawn care, garbage collection, and road maintenance. (id:51532)
Tags
| Property Summary |
|---|
| Building |
|---|
| Land |
|---|
| Level | Rooms | Dimensions |
|---|---|---|
| Lower level | 3pc Bathroom | Measurements not available |
| Den | 14 ft x 11 ft ,6 in | |
| Recreation room | 21 ft ,6 in x 13 ft ,6 in | |
| Main level | 4pc Bathroom | Measurements not available |
| Bedroom | 14 ft x 9 ft ,4 in | |
| 3pc Ensuite bath | Measurements not available | |
| Primary Bedroom | 13 ft ,6 in x 12 ft ,4 in | |
| Laundry room | Measurements not available | |
| Sunroom | 12 ft x 9 ft | |
| Living room | 25 ft x 12 ft | |
| Kitchen | 13 ft ,7 in x 10 ft ,2 in |
| Features | |||||
|---|---|---|---|---|---|
| Cul-de-sac | Concrete Driveway | Front Driveway | |||
| Garage | Central Vacuum | Dishwasher | |||
| Dryer | Refrigerator | Stove | |||
| Washer | Central air conditioning | Fully air conditioned | |||




































