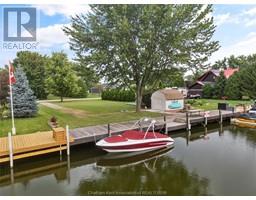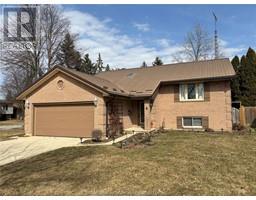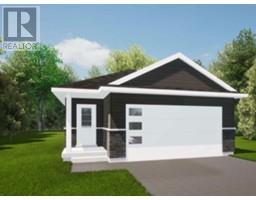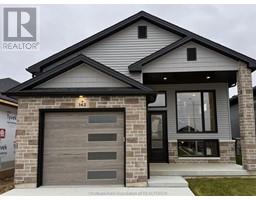12 Sioux DRIVE, Chatham, Ontario, CA
Address: 12 Sioux DRIVE, Chatham, Ontario
Summary Report Property
- MKT ID25010209
- Building TypeHouse
- Property TypeSingle Family
- StatusBuy
- Added9 weeks ago
- Bedrooms4
- Bathrooms2
- Area0 sq. ft.
- DirectionNo Data
- Added On06 May 2025
Property Overview
Southwest Chatham’s desirable Indian Crest neighbourhood! This fully finished raised ranch offers space, comfort, and all the features a growing family needs. With three bedrooms on the main floor and a fourth downstairs, there’s room for everyone. The bright L-shaped living and dining area is perfect for entertaining, and the updated main bathroom is both stylish and functional.Lower Level has Family room ,Recreation/Hobby room plus another full bathroom.Enjoy the convenience of a double attached garage and a double concrete driveway. Step outside to your private backyard oasis featuring a heated 17’ x 30’ on-ground pool (2021), a 6-year-old storage shed with loft, a relaxing hot tub and covered patio, and a fully fenced yard for privacy and peace of mind.Close to parks, schools, and amenities—your family’s next chapter starts here! (id:51532)
Tags
| Property Summary |
|---|
| Building |
|---|
| Land |
|---|
| Level | Rooms | Dimensions |
|---|---|---|
| Lower level | Bedroom | 12 ft x 11 ft |
| Storage | Measurements not available | |
| Laundry room | 21 ft x 11 ft | |
| Recreation room | 21 ft x 12 ft | |
| 3pc Bathroom | Measurements not available | |
| Family room | 20 ft x 12 ft | |
| Main level | 4pc Bathroom | Measurements not available |
| Bedroom | 12 ft x 9 ft | |
| Bedroom | 11 ft x 11 ft | |
| Primary Bedroom | 14 ft x 12 ft | |
| Kitchen | 12 ft x 12 ft | |
| Dining room | 12 ft x 10 ft | |
| Living room | 15 ft x 12 ft | |
| Foyer | Measurements not available |
| Features | |||||
|---|---|---|---|---|---|
| Golf course/parkland | Double width or more driveway | Concrete Driveway | |||
| Garage | Dishwasher | Dryer | |||
| Refrigerator | Stove | Washer | |||
| Central air conditioning | |||||




































































