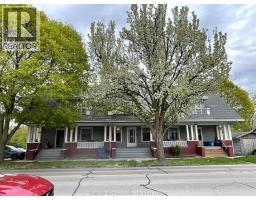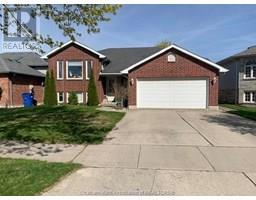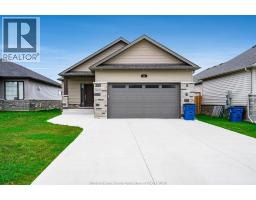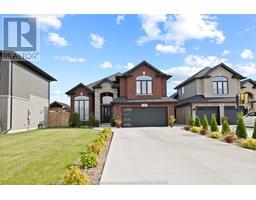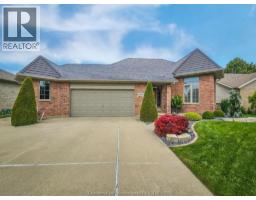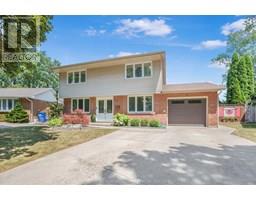125 COTTAGE PLACE, Chatham, Ontario, CA
Address: 125 COTTAGE PLACE, Chatham, Ontario
Summary Report Property
- MKT ID25021325
- Building TypeRow / Townhouse
- Property TypeSingle Family
- StatusBuy
- Added3 days ago
- Bedrooms4
- Bathrooms2
- Area1200 sq. ft.
- DirectionNo Data
- Added On22 Aug 2025
Property Overview
CUSTOM-BUILT 1200 SQ.FT. SEMI-DETACHED BUNGALOW BUILT IN 2017 BY WEDGE CONSTRUCTION. 2 + 2 BEDROOMS, 2 CAR GARAGE. FIRST FLOOR LIVING AREA HAS A LINEAR GAS FIREPLACE WHICH IS TILED FROM FLOOR TO CEILING ON FRONT SURFACE WITH IMPORTED EUROPEAN TILE. EURO STYLE, HIGH GLOSS KITCHEN CABINETS BUILT BY WINDMILL WITH QUARTZ COUNTERTOPS AND BUILT-IN OVEN, MICROWAVE, AND NEW DISHWASHER. MAIN LEVEL HARDWOOD FLOORS AND TILE. HARDWOOD ON BASEMENT STAIRS. BASEMENT FLOOR LUXURY VINYL AND TILE. MAIN FLOOR LAUNDRY. STUNNING LIGHT FIXTURES THROUGHOUT. 2 BEDROOMS ON MAIN FLOOR INCLUDING MASTER BEDROOM WITH L-SHAPED ENSUITE BATH, 2 SINKS & CAMBRIA COUNTERTOP. 2 ADDITIONAL FULL BATHROOMS. ALL 3 BATHROOMS TILED FROM FLOOR TO CEILING. 2 BEDROOMS IN FINISHED BASEMENT W/AMPLE CLOSET SPACE. LOW MAINTENANACE, PROFESSIONALLY LANDSCAPED YARD WITH A CUSTOM-BUILT STONE BENCH & A LARGE PATIO WITH PLENTY OF ROOM FOR ENTERTAINING. 10' BY 10' CUSTOM-BUILT SHED ON A POURED CONCRETE BASE. CONVENIENTLY LOCATED IN PRESTANCIA. SEE ADDITIONAL LIST OF UPGRADES IN DOCUMENTS. CALL TODAY FOR YOUR PERSONAL VIEWING. (id:51532)
Tags
| Property Summary |
|---|
| Building |
|---|
| Land |
|---|
| Level | Rooms | Dimensions |
|---|---|---|
| Basement | Bedroom | 13 ft x 11 ft ,9 in |
| Bedroom | 11 ft x 13 ft | |
| Utility room | 10 ft ,5 in x 7 ft ,3 in | |
| Bedroom | 13 ft ,1 in x 11 ft ,9 in | |
| Recreation room | 16 ft ,10 in x 23 ft ,10 in | |
| Main level | Kitchen | 9 ft ,7 in x 11 ft ,1 in |
| Office | 10 ft ,10 in x 11 ft ,7 in | |
| Laundry room | 10 ft ,8 in x 11 ft ,7 in | |
| 5pc Bathroom | 10 ft ,10 in x 11 ft ,7 in | |
| Eating area | 13 ft ,11 in x 9 ft ,11 in | |
| Living room/Fireplace | 17 ft ,11 in x 14 ft ,6 in | |
| Foyer | 4 ft ,5 in x 11 ft ,2 in |
| Features | |||||
|---|---|---|---|---|---|
| Cul-de-sac | Double width or more driveway | Concrete Driveway | |||
| Garage | Cooktop | Dishwasher | |||
| Microwave | Refrigerator | Oven | |||
| Central air conditioning | Fully air conditioned | ||||










































