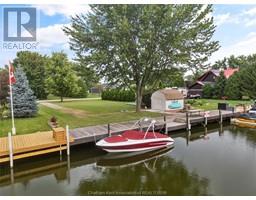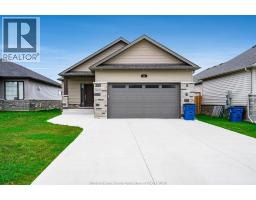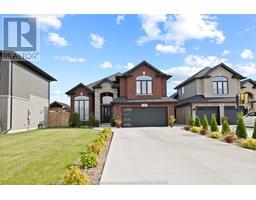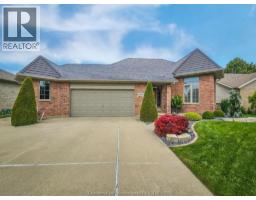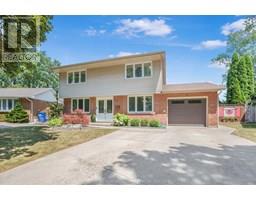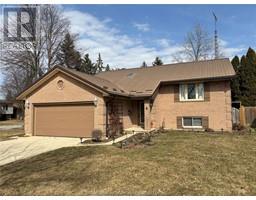433 Keil TRAIL North, Chatham, Ontario, CA
Address: 433 Keil TRAIL North, Chatham, Ontario
Summary Report Property
- MKT ID25013198
- Building TypeHouse
- Property TypeSingle Family
- StatusBuy
- Added6 days ago
- Bedrooms4
- Bathrooms3
- Area0 sq. ft.
- DirectionNo Data
- Added On21 Aug 2025
Property Overview
Welcome to a stunning blend of style, warmth, and modern upgrades. This meticulously cared-for home offers four bedrooms and three full baths, creating an inviting atmosphere with vaulted ceilings and rich hardwood floors throughout the main floor and upstairs. You’ll love the spacious open-concept living and family room areas, anchored by a cozy gas fireplace in the fully finished lower level. The kitchen is a chef’s delight with newer black stainless steel appliances (2024), granite countertops, and plenty of cabinetry, making entertaining effortless. All three bathrooms have been beautifully updated with granite countertops, adding an elegant touch throughout. Two Walk in Closets. Step outside to your private backyard oasis, complete with a new fence (2023), patio (2023), stylish gazebo, and newer shed (2024) – perfect for summer gatherings and quiet retreats. Additional updates include new light fixtures and a ceiling fan on the main floor, updated landscaping, and new door handles, ensuring this home is truly turnkey. The double-car garage and large driveway with parking for six more vehicles provide ample space for family and guests. Located in a desirable neighborhood, this pristine home is ready for your personal touch – book your private showing today! (id:51532)
Tags
| Property Summary |
|---|
| Building |
|---|
| Land |
|---|
| Level | Rooms | Dimensions |
|---|---|---|
| Second level | Other | 5 ft x 5 ft |
| 4pc Bathroom | 9 ft ,6 in x 5 ft ,3 in | |
| Bedroom | 12 ft ,4 in x 10 ft | |
| Bedroom | 13 ft ,2 in x 13 ft | |
| 3pc Ensuite bath | 8 ft x 5 ft | |
| Primary Bedroom | 13 ft ,2 in x 13 ft | |
| Lower level | Bedroom | 11 ft x 10 ft |
| Storage | 35 ft ,5 in x 13 ft ,8 in | |
| 4pc Bathroom | 8 ft ,6 in x 4 ft ,9 in | |
| Laundry room | 12 ft ,1 in x 8 ft ,8 in | |
| Living room/Fireplace | 18 ft x 11 ft ,7 in | |
| Main level | Living room/Dining room | 23 ft ,8 in x 13 ft ,5 in |
| Kitchen | 16 ft ,2 in x 13 ft ,5 in |
| Features | |||||
|---|---|---|---|---|---|
| Double width or more driveway | Paved driveway | Garage | |||
| Dishwasher | Dryer | Microwave | |||
| Refrigerator | Stove | Washer | |||
| Central air conditioning | Fully air conditioned | ||||








































