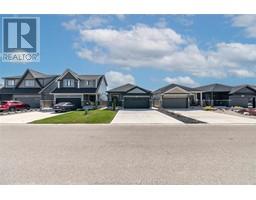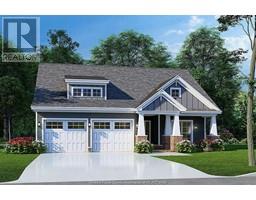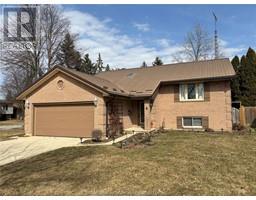35 Monarch DRIVE, Chatham, Ontario, CA
Address: 35 Monarch DRIVE, Chatham, Ontario
Summary Report Property
- MKT ID25008396
- Building TypeHouse
- Property TypeSingle Family
- StatusBuy
- Added15 hours ago
- Bedrooms4
- Bathrooms2
- Area0 sq. ft.
- DirectionNo Data
- Added On13 May 2025
Property Overview
Welcome to 35 Monarch—a meticulously cared-for raised ranch on a mature corner lot in the highly sought-after McNaughton Ave school district. This home offers 3+1 spacious bedrooms and 1.5 bathrooms, ideal for growing families or anyone needing a bit more room to spread out. Enjoy a beautifully renovated kitchen with stainless steel appliances, bright living spaces, and updated baths. The cozy lower level features a gas fireplace and additional rec room space. Add in the convenience of a grade entrance accessed through the garage into the basement. Step outside to find a fully fenced backyard oasis with lush landscaping, a serene pond, and patio—your private retreat. Move-in ready and full of charm! call today to #lovewhereyoulive (id:51532)
Tags
| Property Summary |
|---|
| Building |
|---|
| Land |
|---|
| Level | Rooms | Dimensions |
|---|---|---|
| Lower level | 2pc Bathroom | Measurements not available |
| Storage | 11 ft ,7 in x 9 ft ,10 in | |
| Laundry room | 15 ft x 10 ft ,7 in | |
| Recreation room | 15 ft x 11 ft ,7 in | |
| Family room | 16 ft x 11 ft ,8 in | |
| Main level | 4pc Bathroom | Measurements not available |
| Bedroom | 13 ft x 7 ft ,10 in | |
| Primary Bedroom | 13 ft x 11 ft | |
| Bedroom | 12 ft ,8 in x 10 ft ,10 in | |
| Living room | 16 ft ,10 in x 11 ft ,10 in | |
| Kitchen | 11 ft x 10 ft ,7 in |
| Features | |||||
|---|---|---|---|---|---|
| Double width or more driveway | Concrete Driveway | Attached Garage | |||
| Garage | Dryer | Refrigerator | |||
| Stove | Washer | Central air conditioning | |||







































































