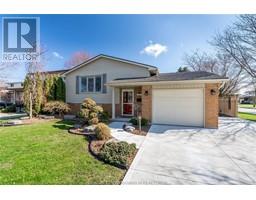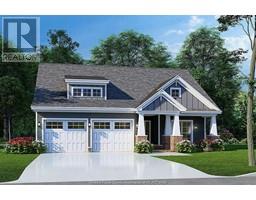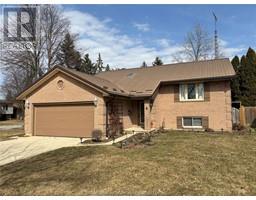36 Cabot TRAIL, Chatham, Ontario, CA
Address: 36 Cabot TRAIL, Chatham, Ontario
3 Beds3 Baths0 sqftStatus: Buy Views : 2
Price
$599,000
Summary Report Property
- MKT ID25008898
- Building TypeHouse
- Property TypeSingle Family
- StatusBuy
- Added11 hours ago
- Bedrooms3
- Bathrooms3
- Area0 sq. ft.
- DirectionNo Data
- Added On13 May 2025
Property Overview
Welcome to 36 Cabot Trail — where modern elegance meets effortless living. Built in 2021, this thoughtfully designed bungalow features 3 spacious bedrooms, 2.5 stylish bathrooms, and a bright open-concept layout that checks every box. The kitchen is a showstopper with quartz countertops, a large pantry, and an island made for entertaining. Unwind in the cozy living room with a statement fireplace or take the evening outside to your covered patio oasis, strung with lights and perfect for summer nights. The luxurious primary suite boasts a walk-in closet and spa-inspired ensuite. With a finished basement, big front porch, and low-maintenance exterior—this home truly has it all. Call today to love where you live! (id:51532)
Tags
| Property Summary |
|---|
Property Type
Single Family
Building Type
House
Storeys
1
Title
Freehold
Land Size
35.12X120.79
Built in
2021
Parking Type
Garage
| Building |
|---|
Bedrooms
Above Grade
1
Below Grade
2
Bathrooms
Total
3
Partial
1
Interior Features
Appliances Included
Dishwasher, Dryer, Refrigerator, Stove, Washer
Flooring
Carpeted, Ceramic/Porcelain, Cushion/Lino/Vinyl
Building Features
Features
Concrete Driveway
Foundation Type
Concrete
Style
Detached
Architecture Style
Bungalow, Ranch
Heating & Cooling
Cooling
Central air conditioning
Heating Type
Furnace
Exterior Features
Exterior Finish
Aluminum/Vinyl, Brick
Parking
Parking Type
Garage
| Land |
|---|
Other Property Information
Zoning Description
RL8
| Level | Rooms | Dimensions |
|---|---|---|
| Basement | Storage | Measurements not available |
| Storage | Measurements not available | |
| Office | 6 ft x 5 ft | |
| 4pc Bathroom | Measurements not available | |
| Bedroom | 15 ft x 10 ft ,6 in | |
| Bedroom | 15 ft x 10 ft ,6 in | |
| Recreation room | 26 ft x 20 ft ,6 in | |
| Main level | Living room | 10 ft ,6 in x 16 ft |
| 3pc Ensuite bath | Measurements not available | |
| Primary Bedroom | 13 ft x 13 ft ,1 in | |
| Dining nook | 11 ft x 10 ft ,6 in | |
| Kitchen | 11 ft ,4 in x 10 ft ,6 in | |
| 2pc Bathroom | Measurements not available | |
| Kitchen | 11 ft ,4 in x 10 ft ,6 in | |
| Laundry room | 9 ft ,3 in x 8 ft | |
| Foyer | 12 ft ,2 in x 9 ft ,5 in |
| Features | |||||
|---|---|---|---|---|---|
| Concrete Driveway | Garage | Dishwasher | |||
| Dryer | Refrigerator | Stove | |||
| Washer | Central air conditioning | ||||































































