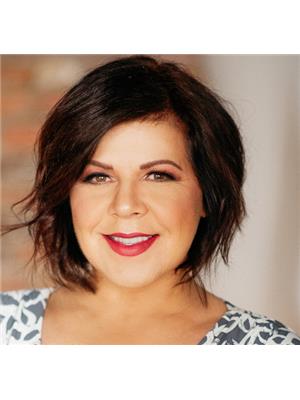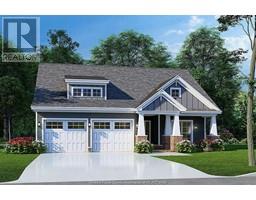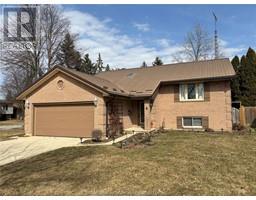43 Clara CRESCENT, Chatham, Ontario, CA
Address: 43 Clara CRESCENT, Chatham, Ontario
Summary Report Property
- MKT ID25008387
- Building TypeRow / Townhouse
- Property TypeSingle Family
- StatusBuy
- Added4 days ago
- Bedrooms3
- Bathrooms3
- Area0 sq. ft.
- DirectionNo Data
- Added On14 May 2025
Property Overview
Modern townhome in Chatham-Kent offering beautifully designed living space. The open-concept main floor features a stylish kitchen with quartz countertops, an island with sink, a pantry, and vaulted ceilings complemented by energy-efficient LED lighting throughout. Enjoy the convenience of main floor laundry and step through the patio doors to a private deck overlooking a fully fenced backyard—ideal for pets, children, or outdoor entertaining. The spacious primary bedroom includes a 3pc ensuite and walk-in closet. The fully finished lower level offers a large rec room, two additional bedrooms, and a 4-piece bathroom. The steel roof complements the outside aesthetics and provides maintenance free living. A double car garage provides ample parking and storage. Transferable Tarion warranty. Located in close proximity to local amenities, schools, and parks, these homes offer the perfect blend of comfort and convenience in a vibrant community. Love Where You Live. (id:51532)
Tags
| Property Summary |
|---|
| Building |
|---|
| Land |
|---|
| Level | Rooms | Dimensions |
|---|---|---|
| Basement | 3pc Bathroom | Measurements not available |
| Bedroom | 15 ft x 12 ft | |
| Bedroom | 15 ft x 12 ft | |
| Family room | 27 ft x 13 ft | |
| Main level | 3pc Ensuite bath | Measurements not available |
| Primary Bedroom | 15 ft x 13 ft | |
| Living room | 20 ft x 13 ft | |
| Kitchen/Dining room | 20 ft x 17 ft | |
| 3pc Bathroom | Measurements not available |
| Features | |||||
|---|---|---|---|---|---|
| Cul-de-sac | Concrete Driveway | Front Driveway | |||
| Garage | Inside Entry | Dishwasher | |||
| Dryer | Refrigerator | Stove | |||
| Washer | Central air conditioning | ||||
































































