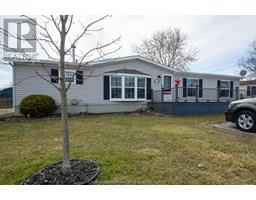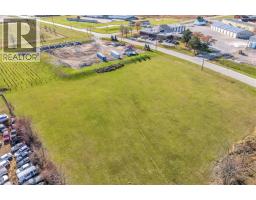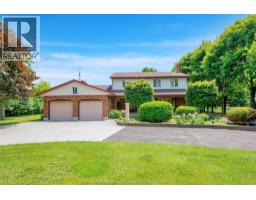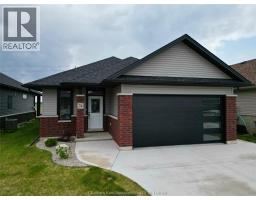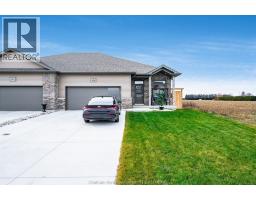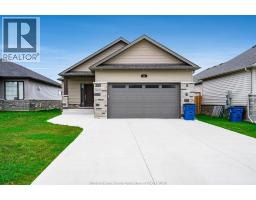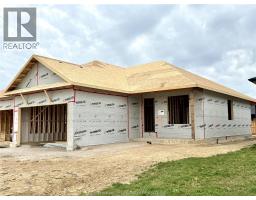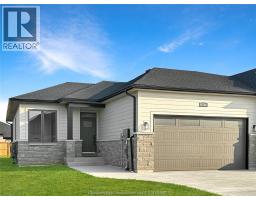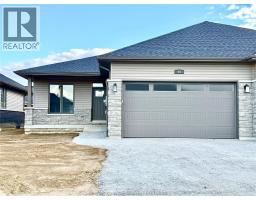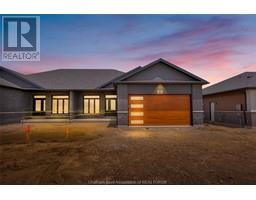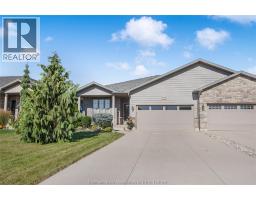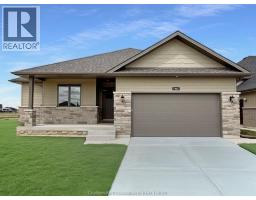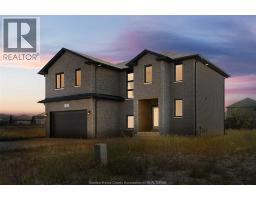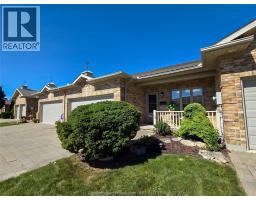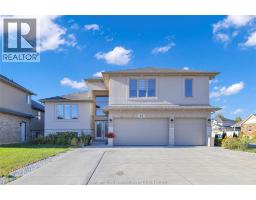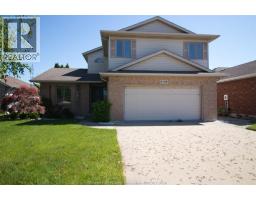64 Valencia DRIVE, Chatham, Ontario, CA
Address: 64 Valencia DRIVE, Chatham, Ontario
Summary Report Property
- MKT ID25022145
- Building TypeHouse
- Property TypeSingle Family
- StatusBuy
- Added22 weeks ago
- Bedrooms4
- Bathrooms3
- Area0 sq. ft.
- DirectionNo Data
- Added On09 Sep 2025
Property Overview
Welcome to this stunning 2-story bi-level built in 2016 by Affinity Elite, situated on a corner pie-shaped lot in one of the area’s most desirable neighbourhoods. This all-brick home features 4 spacious bedrooms, 3 full baths, and a bright open-concept kitchen and living room perfect for modern living. The custom kitchen is beautifully designed with black stainless steel appliances and quality finishes. A sunroom with wall-to-wall windows opens to the backyard oasis, complete with a cement patio, built-in kidney-shaped saltwater pool with new pool heater, and a gorgeous custom stone bench for around the pool seating—ideal for entertaining or relaxing. The fully finished basement provides additional living space, while the 3-car garage offers 4 doors, WiFi-enabled openers, and ample storage. Thoughtfully maintained and upgraded, this home looks brand new despite being nearly 10 years old. A rare opportunity to own a move-in-ready home with exceptional features inside and out! Call today for your personal viewing! (id:51532)
Tags
| Property Summary |
|---|
| Building |
|---|
| Land |
|---|
| Level | Rooms | Dimensions |
|---|---|---|
| Second level | 3pc Ensuite bath | Measurements not available |
| Primary Bedroom | 15 ft ,2 in x 15 ft ,1 in | |
| Lower level | Utility room | Measurements not available |
| 4pc Bathroom | Measurements not available | |
| Bedroom | 12 ft ,4 in x 11 ft | |
| Recreation room | 30 ft ,6 in x 19 ft ,6 in | |
| Main level | Bedroom | 11 ft x 10 ft ,8 in |
| Bedroom | 11 ft ,3 in x 10 ft ,2 in | |
| 4pc Bathroom | Measurements not available | |
| Sunroom | 12 ft x 11 ft ,4 in | |
| Kitchen | 15 ft ,1 in x 13 ft ,1 in | |
| Living room | 15 ft ,9 in x 13 ft ,1 in | |
| Foyer | 8 ft ,9 in x 7 ft ,2 in |
| Features | |||||
|---|---|---|---|---|---|
| Double width or more driveway | Concrete Driveway | Front Driveway | |||
| Attached Garage | Garage | Inside Entry | |||
| Dishwasher | Dryer | Freezer | |||
| Refrigerator | Stove | Washer | |||
| Central air conditioning | |||||



















































