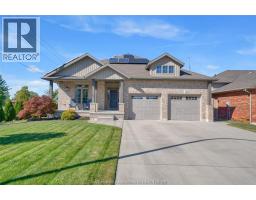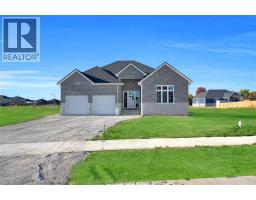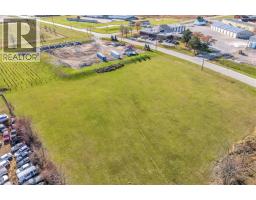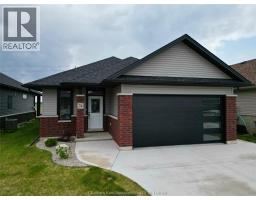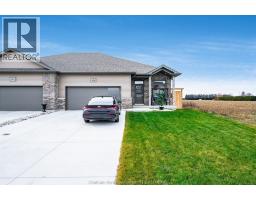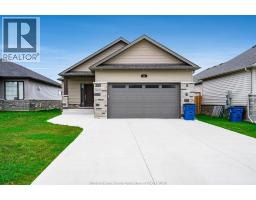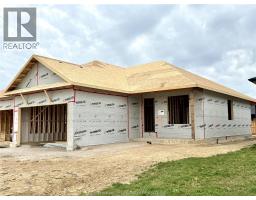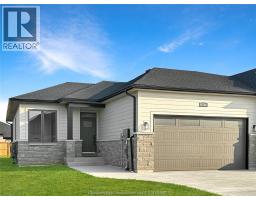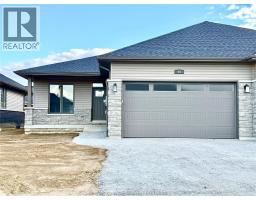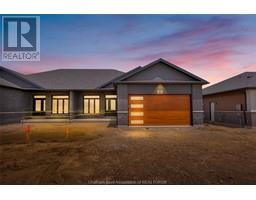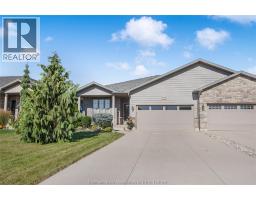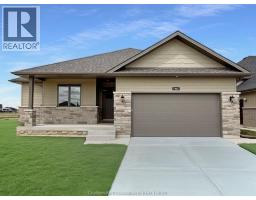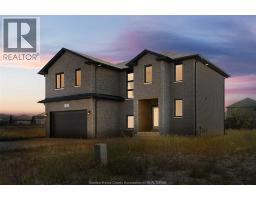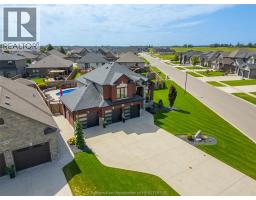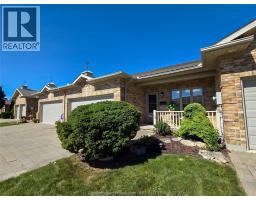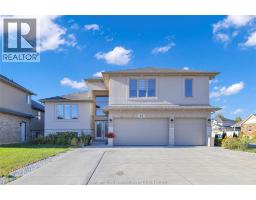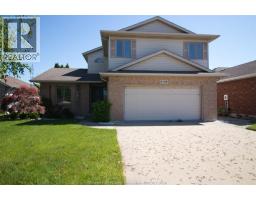7308 Grande River LINE, Chatham, Ontario, CA
Address: 7308 Grande River LINE, Chatham, Ontario
Summary Report Property
- MKT ID25023142
- Building TypeHouse
- Property TypeSingle Family
- StatusBuy
- Added22 weeks ago
- Bedrooms4
- Bathrooms3
- Area0 sq. ft.
- DirectionNo Data
- Added On13 Sep 2025
Property Overview
Welcome to a rare estate ownership opportunity along the scenic Grande River Line—this custom built timeless architectural design 2-storey double car garage home rests on nearly 3 acres of beautifully maintained land with privacy mature tree screening, offering tranquility, as well as a wealth of development potential. Inside the existing home, you'll find 4 spacious bedrooms, including a large primary suite with its own shower ensuite bath. The main floor layout blends function and comfort with its large great room, formal living and dining areas, and a spacious sit-in bright kitchen that opens to the morning sunrise and rear yard views. This home also features an all season sunroom escape overlooking the manicured rear yard property. The lower level layout functions with a second food prep area, a large cold storage area, and an extensive office area with direct access to the exterior via walk up steps—ideal for visitors and professional work use. Outside the home, you’ll find lots of parking spaces with a circular asphalt and concrete driveway, plus a detached two car garage and workshop area with its own source of high voltage hydro. A real bonus is a huge storage barn located on this property, character-filled that adds extra charm and utility—perfect for hobby use, storage, or conversion. Step into the peaceful backyard oasis featuring a lovely gazebo, perfect for relaxing, entertaining, or enjoying river views. The home is connected to municipal water, but also includes a private well on the property, offering added utility and flexibility. Imagine all of the benefits of owning this estate property that backs onto the Thames River with mature trees and a canvas for your endless creative ideas, only minutes from everything including shopping, amenities and the downtown Chatham core . (id:51532)
Tags
| Property Summary |
|---|
| Building |
|---|
| Land |
|---|
| Level | Rooms | Dimensions |
|---|---|---|
| Second level | 2pc Bathroom | 7 ft ,1 in x 4 ft |
| Bedroom | 10 ft ,8 in x 12 ft ,5 in | |
| Bedroom | 11 ft ,6 in x 11 ft ,4 in | |
| 4pc Bathroom | 11 ft ,6 in x 9 ft ,2 in | |
| Bedroom | 11 ft ,7 in x 13 ft ,10 in | |
| Primary Bedroom | 15 ft ,1 in x 17 ft ,10 in | |
| Main level | 3pc Bathroom | 10 ft ,1 in x 4 ft ,9 in |
| Foyer | 12 ft ,10 in x 7 ft ,10 in | |
| Laundry room | 6 ft ,10 in x 9 ft ,11 in | |
| Sunroom | 13 ft ,11 in x 22 ft ,6 in | |
| Family room | 16 ft ,8 in x 22 ft ,6 in | |
| Eating area | 12 ft ,8 in x 11 ft | |
| Kitchen | 15 ft ,8 in x 9 ft ,11 in | |
| Dining room | 12 ft ,7 in x 13 ft | |
| Living room | 13 ft x 21 ft ,3 in |
| Features | |||||
|---|---|---|---|---|---|
| Ravine | Paved driveway | Circular Driveway | |||
| Concrete Driveway | Attached Garage | Detached Garage | |||




















































