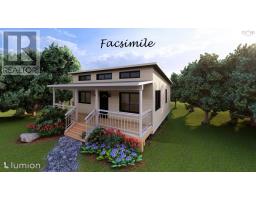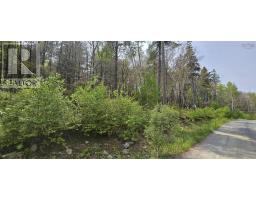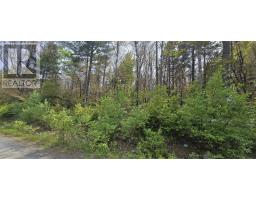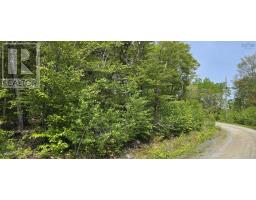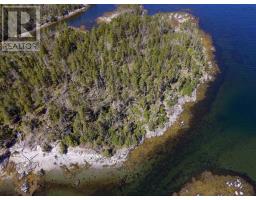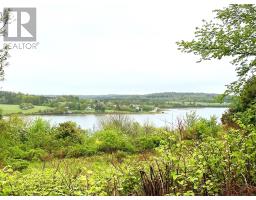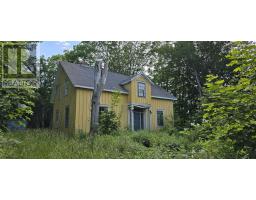376 Lakefront Drive, Chelsea, Nova Scotia, CA
Address: 376 Lakefront Drive, Chelsea, Nova Scotia
Summary Report Property
- MKT ID202519566
- Building TypeHouse
- Property TypeSingle Family
- StatusBuy
- Added1 weeks ago
- Bedrooms4
- Bathrooms1
- Area1563 sq. ft.
- DirectionNo Data
- Added On05 Aug 2025
Property Overview
Private lakefront living at its finest - fully furnished and move-in ready! Tucked away on 3.54 acres with 270 feet of direct lake frontage on tranquil Fisher Lake, this beautifully designed, light-filled bungalow offers a rare combination of privacy, style, and comfort. Architect-designed and surrounded by mature forest, the home features an airy open-concept layout with four bedrooms, a full bath with shower stall, spacious foyer, and a convenient laundry room. Thoughtfully oriented to embrace the outdoors, the home includes a wraparound deck ideal for entertaining or quiet mornings by the water. Double patio doors off the dining area and a third patio door off the living room invite in natural light and lake views, while a cozy woodstove offers warmth and ambiance on cooler evenings. An attached carport and a detached double garage offers excellent storage and workspace options. Stroll along the wooden boardwalk to your private dock, where you can launch a kayak, swim, or simply enjoy the stillness of the lake. Whether you're seeking a peaceful year-round residence or the ultimate seasonal retreat, this property delivers. Located just 20 minutes from Bridgewater's shops and services, and a little over an hour from Halifax, it offers the perfect blend of seclusion and convenience. (id:51532)
Tags
| Property Summary |
|---|
| Building |
|---|
| Level | Rooms | Dimensions |
|---|---|---|
| Main level | Foyer | 12.6x5.2 |
| Kitchen | 16.4x22.10+10.10x6.2+13.8x5.3 | |
| Bedroom | 11.6x10.10+6.11x1.11 | |
| Bedroom | 10.5x9.7+3.7x1.11 | |
| Bedroom | 10.8x10.5 | |
| Bedroom | 11.6x5.7+5.1x4 | |
| Bath (# pieces 1-6) | 10.10x6.2+3.3x1.11 | |
| Laundry room | 12.6x6.5 |
| Features | |||||
|---|---|---|---|---|---|
| Treed | Sloping | Level | |||
| Garage | Detached Garage | Carport | |||
| Gravel | Barbeque | Range | |||
| Dishwasher | Refrigerator | Water purifier | |||
| Water softener | |||||




















































