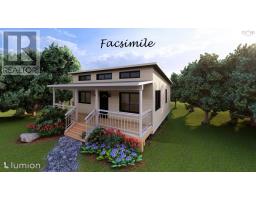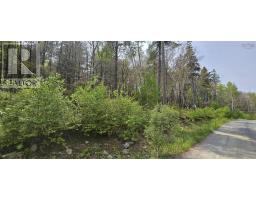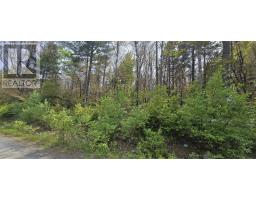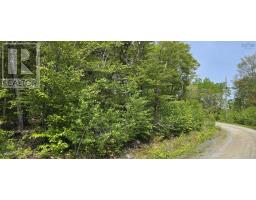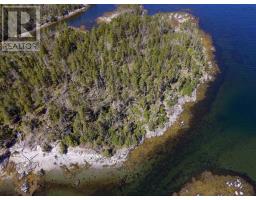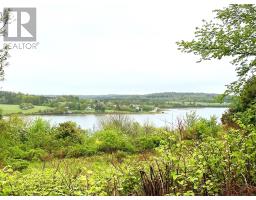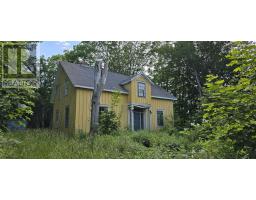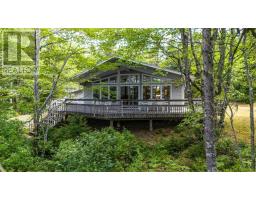400 Lakefront Drive, Chelsea, Nova Scotia, CA
Address: 400 Lakefront Drive, Chelsea, Nova Scotia
Summary Report Property
- MKT ID202519567
- Building TypeHouse
- Property TypeSingle Family
- StatusBuy
- Added5 days ago
- Bedrooms2
- Bathrooms1
- Area1043 sq. ft.
- DirectionNo Data
- Added On05 Aug 2025
Property Overview
This is your lakeside dream come true! Nestled on 2.65 acres with 250 feet of direct frontage on the pristine waters of Fisher Lake, this turnkey chalet-style retreat offers the perfect escape from the everyday. Surrounded by a lush forested backdrop, the 2- bedroom, 1-bath cottage delivers comfort, charm, and a deep connection to nature. Inside, an open-concept living space is bathed in natural light from large lakeside windows, while the soaring cathedral ceiling adds to the airy, cottage-lux vibe. The spacious loft bedroom offers a cozy yet elevated sleeping area, while the main floor includes a second bedroom, full bath, and inviting principal rooms that make hosting or relaxing a breeze. Step out onto the generous front deck and take in panoramic lake views, or follow the path to your own private dock - perfect for swimming, paddling, or simply soaking in the serenity. The 2010 detached single garage is wired and ideal for storage or hobby use. A beautifully constructed 2018 shed (18'3 x 12'4) offers even more space for lake gear or workshop dreams. Whether you're seeking a year-round home, a seasonal getaway, or an investment in peace and privacy, this property offers it all - and it's just 20 minutes to the amenities of Bridgewater and a little over an hour to Halifax. Come experience the ideal blend of rustic tranquility and modern comfort on Fisher Lake. (id:51532)
Tags
| Property Summary |
|---|
| Building |
|---|
| Level | Rooms | Dimensions |
|---|---|---|
| Second level | Primary Bedroom | 16.11x13.1+9.10x2.8 |
| Main level | Kitchen | 8.5x8.1 |
| Dining room | 9.3x8.8 | |
| Living room | 12x9.2+7.7x3 | |
| Bedroom | 10.3x8.5+3.7x2.4 | |
| Laundry / Bath | 8.1x8 |
| Features | |||||
|---|---|---|---|---|---|
| Treed | Sloping | Level | |||
| Garage | Detached Garage | Gravel | |||
| Parking Space(s) | Barbeque | Range | |||
| Washer | Refrigerator | Water softener | |||




















































