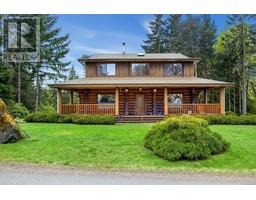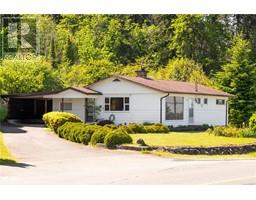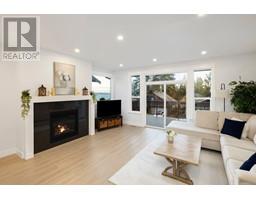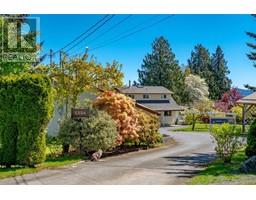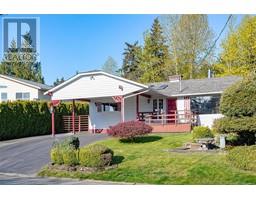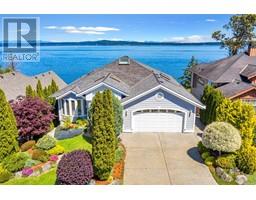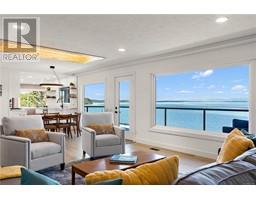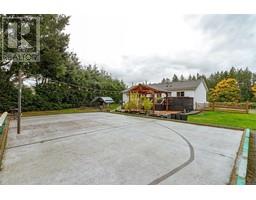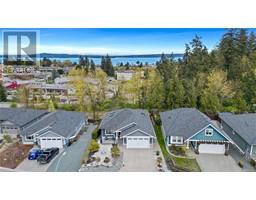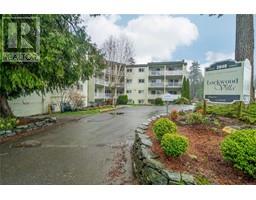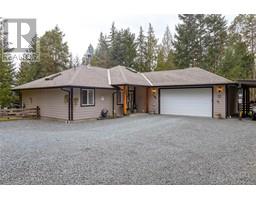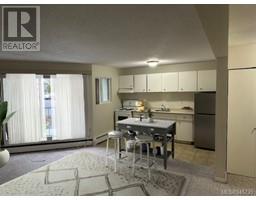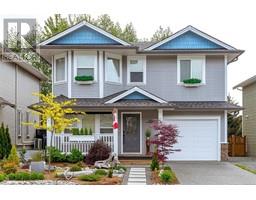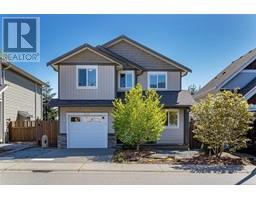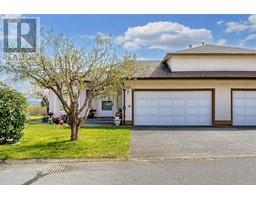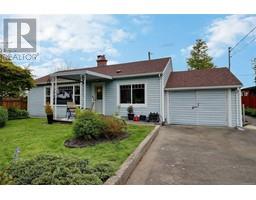103 2899 River Rd Terra Bithia, Chemainus, British Columbia, CA
Address: 103 2899 River Rd, Chemainus, British Columbia
Summary Report Property
- MKT ID952669
- Building TypeRow / Townhouse
- Property TypeSingle Family
- StatusBuy
- Added16 weeks ago
- Bedrooms3
- Bathrooms3
- Area1837 sq. ft.
- DirectionNo Data
- Added On06 Feb 2024
Property Overview
Be the First to Live in this Brand New 3 Bedroom, 2 ½ Bathroom Townhouse. Beautifully appointed with modern electric fireplace, brand new stainless steel appliances, quartz counter tops throughout, heated ensuite floor, not water on demand, plenty of storage space including a 6 ft x 36 ft usable heated stand up (5'9'' ceiling height) storage space with stair entry, private balcony and 2 car tandem garage. The complex is being built to the highest of standards with metal roof and vinyl siding. This Townhome would be great for a first-time buyer or retiree. Located in idyllic Chemainus, BC, close to Theatre, Dining, Golfing, Beach and Shopping just to name a few of the conveniences close by. Price is plus GST. Please note all measurements, taken by VI Standard Real Estate Services, are approximate and must be verified by Buyer if important. (id:51532)
Tags
| Property Summary |
|---|
| Building |
|---|
| Land |
|---|
| Level | Rooms | Dimensions |
|---|---|---|
| Second level | Bedroom | 9'7 x 10'2 |
| Bedroom | 9'0 x 11'0 | |
| Bathroom | 4-Piece | |
| Bonus Room | 6'10 x 8'9 | |
| Ensuite | 4-Piece | |
| Primary Bedroom | 11'11 x 12'8 | |
| Lower level | Storage | 6' x 36' |
| Laundry room | 6'8 x 9'0 | |
| Entrance | 6'8 x 9'0 | |
| Porch | 4'11 x '3 | |
| Main level | Balcony | 9'2 x 4'11 |
| Family room | 9'3 x 16'6 | |
| Dining room | 9'9 x 6'10 | |
| Kitchen | 15'6 x 9'8 | |
| Bathroom | 2-Piece | |
| Living room | 7'2 x 9'0 | |
| Living room | 11'5 x 12'6 |
| Features | |||||
|---|---|---|---|---|---|
| Central location | Park setting | Other | |||
| Marine Oriented | Garage | See remarks | |||
| None | |||||


















































