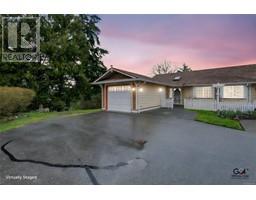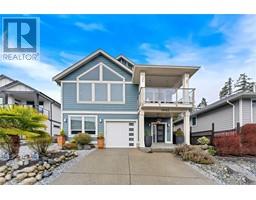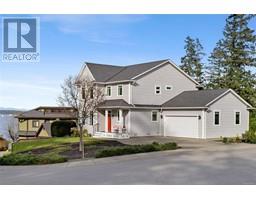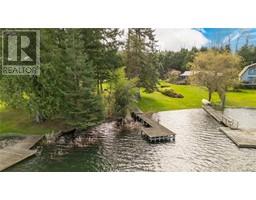3222 Dogwood Rd Chemainus, Chemainus, British Columbia, CA
Address: 3222 Dogwood Rd, Chemainus, British Columbia
Summary Report Property
- MKT ID993358
- Building TypeHouse
- Property TypeSingle Family
- StatusBuy
- Added8 weeks ago
- Bedrooms5
- Bathrooms4
- Area3927 sq. ft.
- DirectionNo Data
- Added On05 Apr 2025
Property Overview
Welcome to your oceanfront dream home — where luxury living meets the raw beauty of Vancouver Island’s coastline. This stunning 5-bedroom, 4-bathroom home offers panoramic ocean views from nearly every room. Wake up to the sound of waves, sip coffee on the spacious deck, and unwind with sunsets over the Pacific. The open-concept design features a modern kitchen with premium appliances, stone countertops, and custom cabinetry. three bedrooms showcase breathtaking views, while two offer quiet, flexible space for guests or a home office. A private staircase leads directly to the shoreline—perfect for kayaking or simply enjoying the coastal lifestyle. Ideally located near shops, dining, and recreation, this home blends comfort, elegance, and West Coast charm. Don’t miss this rare opportunity to own a piece of paradise. Room measurements are approximate and should be verified if important. (id:51532)
Tags
| Property Summary |
|---|
| Building |
|---|
| Land |
|---|
| Level | Rooms | Dimensions |
|---|---|---|
| Lower level | Bathroom | 10'6 x 9'11 |
| Storage | Measurements not available x 6 ft | |
| Hobby room | 12'8 x 11'6 | |
| Bedroom | 15'5 x 12'6 | |
| Bedroom | 13'6 x 9'11 | |
| Bedroom | 15'9 x 13'6 | |
| Ensuite | 5'11 x 10'4 | |
| Bedroom | 11'8 x 9'4 | |
| Family room | 16'10 x 15'2 | |
| Main level | Pantry | 6'6 x 5'2 |
| Bathroom | 5'8 x 5'3 | |
| Laundry room | 5'5 x 5'3 | |
| Office | 11'7 x 10'7 | |
| Ensuite | 14'5 x 10'5 | |
| Primary Bedroom | 19'5 x 14'1 | |
| Dining room | 15' x 13' | |
| Eating area | 10' x 9' | |
| Living room | 22'1 x 10'1 | |
| Kitchen | 14'9 x 10'1 |
| Features | |||||
|---|---|---|---|---|---|
| Cul-de-sac | Other | Garage | |||
| None | |||||






































































