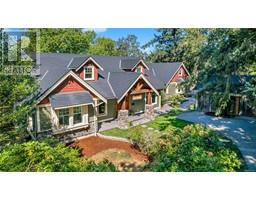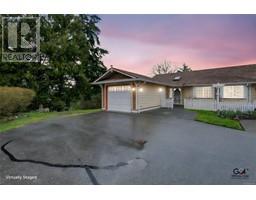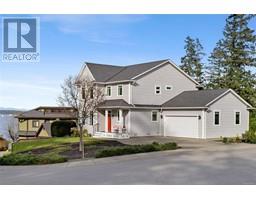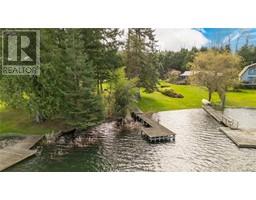10102 Island View Close Chemainus, Chemainus, British Columbia, CA
Address: 10102 Island View Close, Chemainus, British Columbia
Summary Report Property
- MKT ID993247
- Building TypeHouse
- Property TypeSingle Family
- StatusBuy
- Added8 weeks ago
- Bedrooms4
- Bathrooms3
- Area2551 sq. ft.
- DirectionNo Data
- Added On27 Mar 2025
Property Overview
Executive home with spectacular OCEAN VIEWS in one of Chemainus’ most sought-after neighbourhoods! The main level boasts a bright and open-concept great room with vaulted ceilings, large windows, gourmet kitchen /w gas stove, stainless appliances, custom cabinetry, and granite countertops. Down the hall you’ll find the main bath, laundry room, spare bedroom, & primary bedroom /w double-sink ensuite and walk-in closet. The fully fenced backyard is an entertainer’s paradise /w an amazing outdoor kitchen and gazebo! The lower level offers a pristine, fully legal & furnished, 2-bedroom suite /w separate side entrance. Other features include hot water on demand, high efficiency gas furnace, & gas fireplaces. Just a quick walk to the beach, this home offers Vancouver Island living at its best and won’t last long! (id:51532)
Tags
| Property Summary |
|---|
| Building |
|---|
| Land |
|---|
| Level | Rooms | Dimensions |
|---|---|---|
| Lower level | Laundry room | 8'10 x 5'5 |
| Bedroom | 10'6 x 12'11 | |
| Bedroom | 12'2 x 10'2 | |
| Utility room | 16'5 x 7'2 | |
| Kitchen | 13'0 x 9'6 | |
| Dining room | 5'3 x 5'6 | |
| Living room | 11'0 x 11'0 | |
| Entrance | 6'6 x 9'2 | |
| Main level | Bedroom | 9'10 x 12'11 |
| Bathroom | 5'0 x 9'1 | |
| Bathroom | 9'10 x 4'10 | |
| Laundry room | 10'6 x 5'9 | |
| Ensuite | 11'11 x 4'9 | |
| Primary Bedroom | 13'8 x 11'9 | |
| Dining room | 11'4 x 11'7 | |
| Kitchen | 15'9 x 8'5 | |
| Living room | 21'8 x 14'6 |
| Features | |||||
|---|---|---|---|---|---|
| Other | Rectangular | Marine Oriented | |||
| Oven - gas | None | ||||
































































