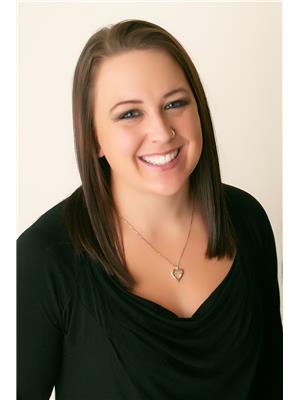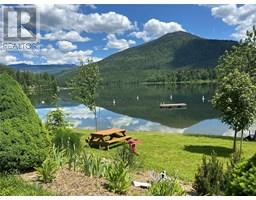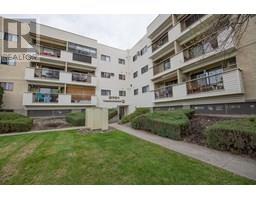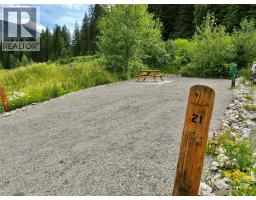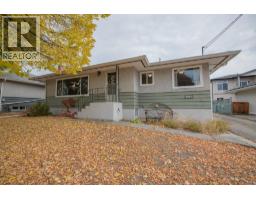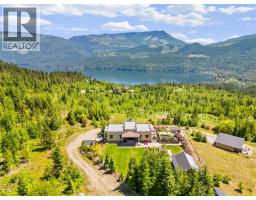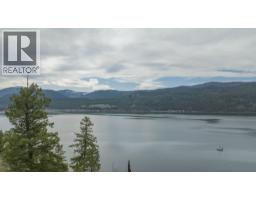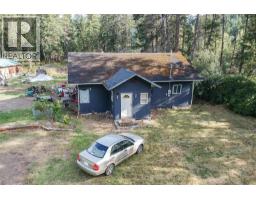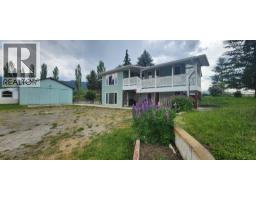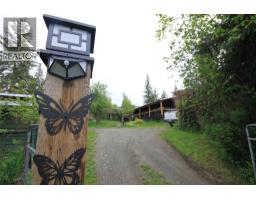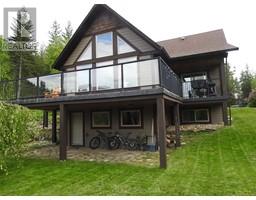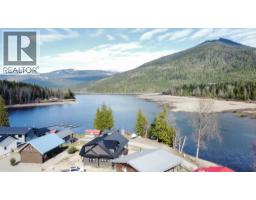1681 Sugar Lake Road Unit# 7 Cherryville, Cherryville, British Columbia, CA
Address: 1681 Sugar Lake Road Unit# 7, Cherryville, British Columbia
Summary Report Property
- MKT ID10331500
- Building TypeHouse
- Property TypeRecreational
- StatusBuy
- Added52 weeks ago
- Bedrooms2
- Bathrooms2
- Area1255 sq. ft.
- DirectionNo Data
- Added On08 Jan 2025
Property Overview
It doesn't get much better than this NEW luxurious, lakeside 2 bed, 2 bath cabin home,1.5 hrs from Kelowna airport. Get ready to grab a drink & cozy up on the deck w/ the unobstructed lake views after a fun day on the lake!Sugar Lake Rec Properties offers 4 season activities.Its a favourite of the Okanagan for (crownland) hunting,boating,fishing, kayaking,swimming,hiking, snowmobiling or backcountry access. This stunning 1250+sq ft cabin is built to Step 4 standard & includes a heat pump & a/c. Located steps away from the lake,this new construction offers vaulted ceilings & vinyl plank flooring w/ an open floor plan.The lower level offers a walk out rec room, bedroom, full bath & laundry room, the perfect layout for visiting/extended family or friends. The upper floor features an elegant kitchen (stove & fridge included),spacious living area w/gas roughed in for a fireplace, a bedroom & bath. Step onto the covered deck w/ glass railings, ideal for grilling, entertaining & enjoying the expansive views of the lake & mountains. With your ownership you also have access to all the resort amenities, including a boat launch, private swimming beach, boat slip rentals, lodge & bistro, as well as year round access. Its close proximity to Kelowna (1.5 hrs) or Vernon (1 hr) makes it the perfect vacation getaway w/ the flexibility to rent for revenue when you are not using it. Monthly fee $248/month & includes water, sewer, garbage & common property maintenance. Price is exclusive of GST! (id:51532)
Tags
| Property Summary |
|---|
| Building |
|---|
| Level | Rooms | Dimensions |
|---|---|---|
| Second level | 4pc Bathroom | 9'2'' x 6'7'' |
| Primary Bedroom | 10'1'' x 10'0'' | |
| Dining room | 10'3'' x 5'0'' | |
| Kitchen | 14'6'' x 10'4'' | |
| Living room | 12'8'' x 11'2'' | |
| Main level | Recreation room | 15'1'' x 11'1'' |
| Laundry room | 9'3'' x 7'1'' | |
| 4pc Bathroom | 9'9'' x 4'11'' | |
| Bedroom | 9'10'' x 9'2'' | |
| Foyer | 10'4'' x 5'9'' |
| Features | |||||
|---|---|---|---|---|---|
| Balcony | One Balcony | See Remarks | |||
| RV(1) | Range | Refrigerator | |||
| Hood Fan | Heat Pump | ||||

















































