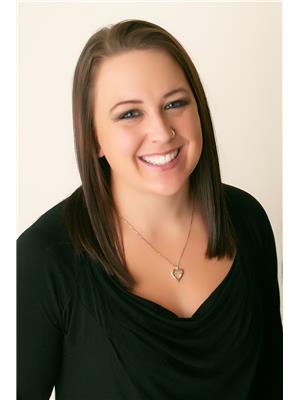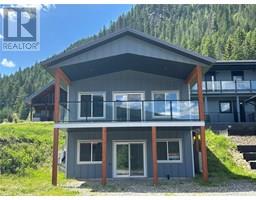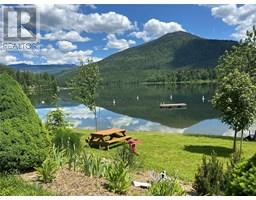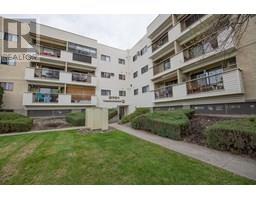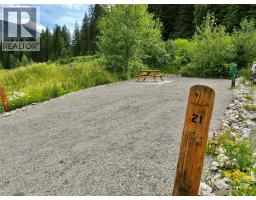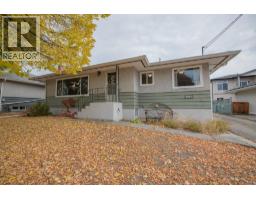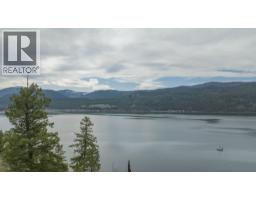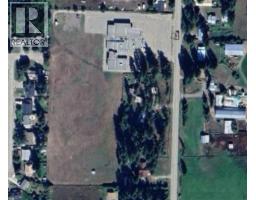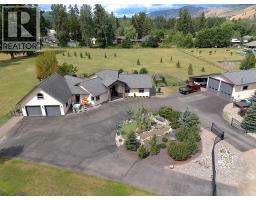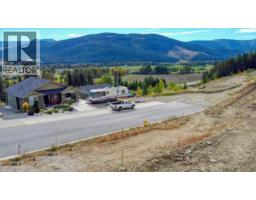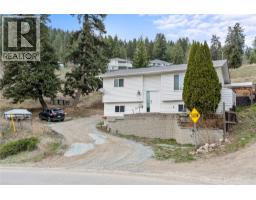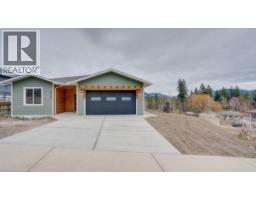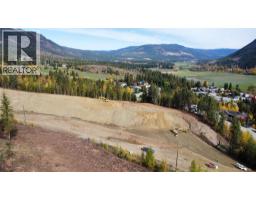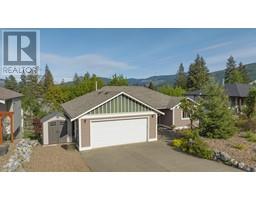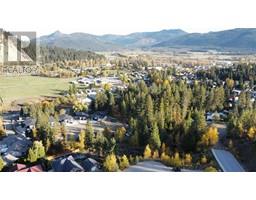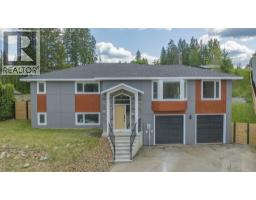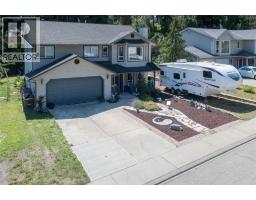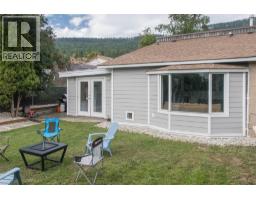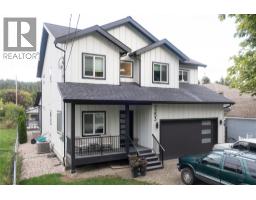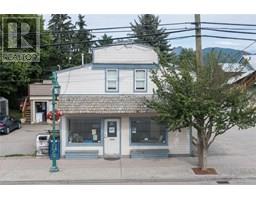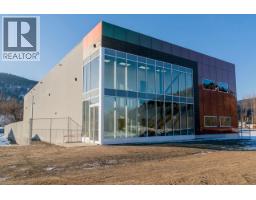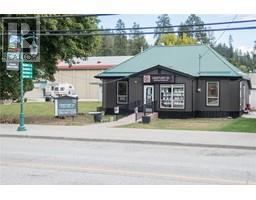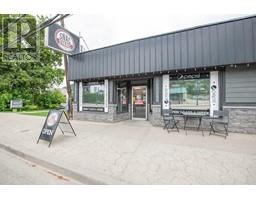1309 Eagle Ridge Road Mabel Lake South, Lumby, British Columbia, CA
Address: 1309 Eagle Ridge Road, Lumby, British Columbia
Summary Report Property
- MKT ID10362628
- Building TypeHouse
- Property TypeSingle Family
- StatusBuy
- Added7 weeks ago
- Bedrooms3
- Bathrooms3
- Area3120 sq. ft.
- DirectionNo Data
- Added On12 Nov 2025
Property Overview
Set amidst the natural splendor of Mabel Lake Country Estates, this 25.7 acre estate offers a rare opportunity to experience off grid living in a stunning location.The 3 bed,3 bath home offers sweeping views of Mabel Lake & the mountains. Designed for modern living,the home features high end finishes & an open concept layout w/2 kitchens. A wraparound deck invites you to relax & enjoy dining with a view. A private 80 ft waterfall tumbles through the landscape.Direct lake access allows you to enjoy water activities w/ a private dock & buoy while the crown land offers space to explore, all within steps of your back door. Gardening enthusiasts will appreciate 5 organic, vegetable gardens & additional outbuildings.Keep your RV & boat in the storage shelter.The triple detached shop is perfect for projects,while the equestrian cabin, w/living quarters, offers a tack room.Those with a passion for horses,will enjoy 13 fenced acres, an outdoor riding arena, 3 fenced pastures, & hay storage.Also included are 2 dog pens.The greenhouse studio is ideal for growing fresh food or hobbies.The off grid systems;complete solar, generator, wood burner & propane backup, provide sustainable living without sacrificing comfort.In floor heating extends throughout the home & the greenhouse studio.Enjoy hiking & horseback riding to boating,snowmobiling & more.All this,30 mins from Lumby & 1.5 hours from Kelowna Airport,offering the best of both worlds: remote serenity & easy access to nearby amenities. (id:51532)
Tags
| Property Summary |
|---|
| Building |
|---|
| Land |
|---|
| Level | Rooms | Dimensions |
|---|---|---|
| Basement | Other | 15'6'' x 7'11'' |
| Kitchen | 10'6'' x 9'6'' | |
| Living room | 23'7'' x 23'7'' | |
| Utility room | 12'2'' x 7'4'' | |
| Full bathroom | 11'5'' x 9'6'' | |
| Bedroom | 13'5'' x 11'0'' | |
| Other | 27'3'' x 26'10'' | |
| Main level | Laundry room | 9'3'' x 5'0'' |
| 5pc Ensuite bath | 18'0'' x 10'8'' | |
| Full bathroom | 9'0'' x 7'0'' | |
| Living room | 31'4'' x 26'4'' | |
| Office | 14'1'' x 8'9'' | |
| Primary Bedroom | 18'1'' x 15'10'' | |
| Bedroom | 11'0'' x 10'5'' | |
| Kitchen | 19'3'' x 6'6'' |
| Features | |||||
|---|---|---|---|---|---|
| Central island | Balcony | See Remarks | |||
| Additional Parking | Attached Garage(6) | Detached Garage(6) | |||
| Heated Garage | RV | Refrigerator | |||
| Dishwasher | Range - Gas | Microwave | |||
| Hood Fan | Washer & Dryer | ||||


























































































