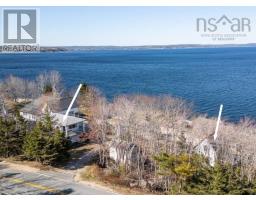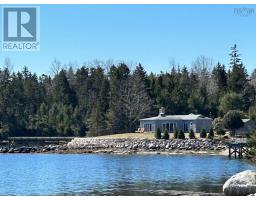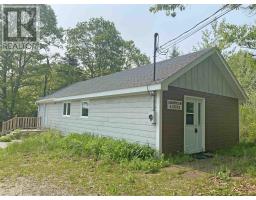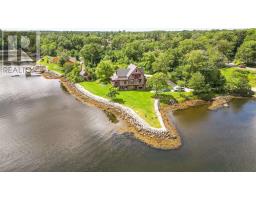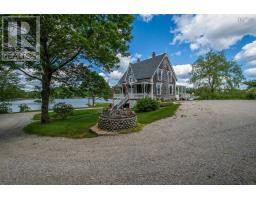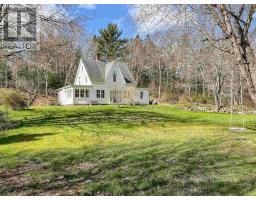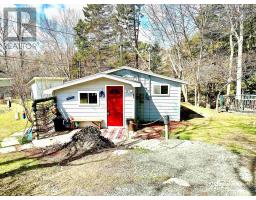5358 Highway, Chester Basin, Nova Scotia, CA
Address: 5358 Highway, Chester Basin, Nova Scotia
Summary Report Property
- MKT ID202401452
- Building TypeHouse
- Property TypeSingle Family
- StatusBuy
- Added16 weeks ago
- Bedrooms3
- Bathrooms2
- Area1556 sq. ft.
- DirectionNo Data
- Added On24 Jan 2024
Property Overview
CLASSIC STYLING, CHESTER BASIN. Charming, three bedroom, 1 1/2 bath home has a commanding presence amidst gardens and mature hardwoods. Many original features remain intact including hardwood and softwood floors, fireplace, high raised panel wall accents, wide baseboards, original glass knobs, plus updates including a metal roof, natural exterior wall shingles, and updated electrical. The sunny, upper level, primary bedroom has shimmering winter water views plus there are two additional bedrooms and full bath on that level. There is a sunroom with glimpses of the ocean, wraparound veranda, detached garage and paved driveway. Walking distance to a public boat launch, government wharf for boaters, restaurant, drugstore, Credit Union, park, trail for hiking, and there is easy access to Hwy 103 for commuting. Located in the Chester Golf Course membership area. A wonderful property and community to call home. (id:51532)
Tags
| Property Summary |
|---|
| Building |
|---|
| Level | Rooms | Dimensions |
|---|---|---|
| Second level | Primary Bedroom | 10.10 x 17.6 |
| Bedroom | 8. x 14.10 + jog | |
| Bedroom | 8.6 x 11 | |
| Bath (# pieces 1-6) | 8. x 8.8 -4pc | |
| Main level | Living room | 11.2 x 21.5 |
| Dining room | 10.3 x 11 | |
| Eat in kitchen | 9.6 x 17. + 5. x 9.8 | |
| Bath (# pieces 1-6) | 4. x 5.6 -2pc | |
| Laundry room | 5.6 x 10.6 | |
| Sunroom | 7. x 10.6 | |
| Other | 7. x 37. Veranda |
| Features | |||||
|---|---|---|---|---|---|
| Sloping | Level | Garage | |||
| Detached Garage | Range - Electric | Dishwasher | |||
| Dryer | Washer | Refrigerator | |||
| Water softener | |||||




















