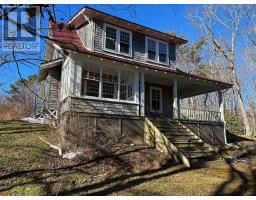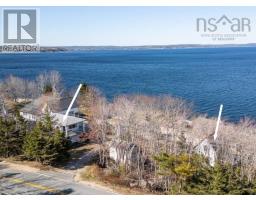129 Shaw Island Road, Marriott's Cove, Nova Scotia, CA
Address: 129 Shaw Island Road, Marriott's Cove, Nova Scotia
Summary Report Property
- MKT ID202403543
- Building TypeHouse
- Property TypeSingle Family
- StatusBuy
- Added1 weeks ago
- Bedrooms6
- Bathrooms2
- Area1665 sq. ft.
- DirectionNo Data
- Added On08 May 2024
Property Overview
SAILOR?S DREAM, SHAW ISLAND - Located on Shaw Island which is connected to the mainland by a causeway, this architecturally designed cottage or home has had a recent major facelift but has kept all of its timeless charm. There is privacy, a new wharf and seawall, a sand beach, spacious stone patios for entertaining, open concept principal rooms, wood burning fireplace, and 6 bedrooms for family and friends to stay overnight. The tree lined driveway opens to many colourful rhododendron hedges and a level yard ideal for family activities. The forested centre of the island has meandering paths for residents where one can explore the local fauna and there is a private tennis court. Located close to the Chester Connection Trail for hiking and cycling and Chester amenities including golf, yacht club, live theatre, and restaurants. Enjoy seaside, country living close to amenities and a special place to call home to build cherished family memories. Located in the Chester Golf Course membership area. Less than one hour from Halifax and Stanfield International Airport. (id:51532)
Tags
| Property Summary |
|---|
| Building |
|---|
| Level | Rooms | Dimensions |
|---|---|---|
| Main level | Living room | 13. x 21.6 |
| Dining room | 8.5 x 13.6 | |
| Kitchen | 11.8 x 13.6 | |
| Laundry room | 7.8 x 7.8-Utility | |
| Primary Bedroom | 10. x 11.6 | |
| Bath (# pieces 1-6) | 5. x 8.-3pc | |
| Bedroom | 11.2 x 13.6 | |
| Bath (# pieces 1-6) | 7.9 x 8.-4pc | |
| Bedroom | 7.6 x 7.9 | |
| Bedroom | 7.9 x 11.5 | |
| Bedroom | 7.9 x 11.7 | |
| Bedroom | 7.8 x 11.6 |
| Features | |||||
|---|---|---|---|---|---|
| Treed | Level | Gravel | |||
| Range - Gas | Dishwasher | Dryer - Electric | |||
| Washer | Refrigerator | Water softener | |||










































