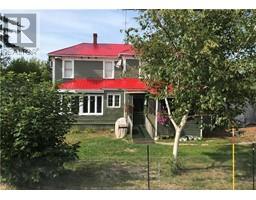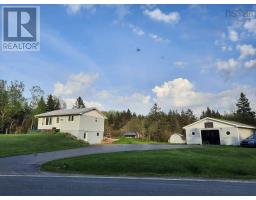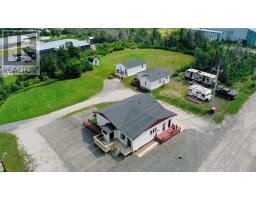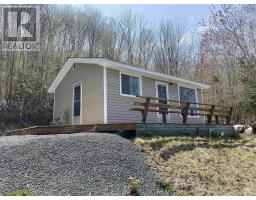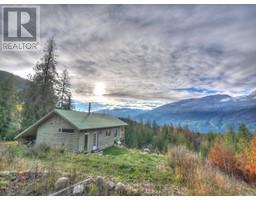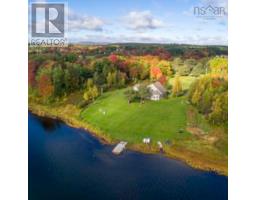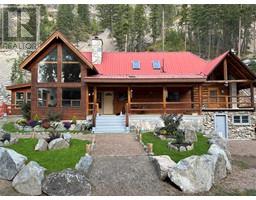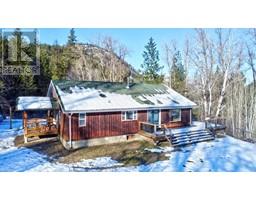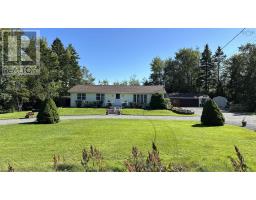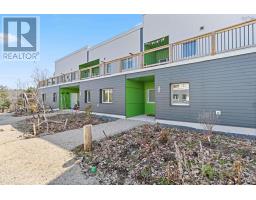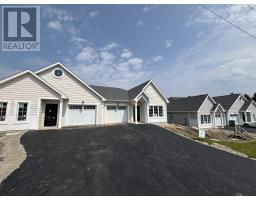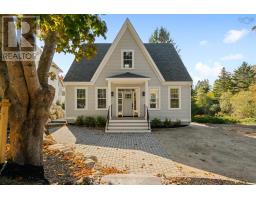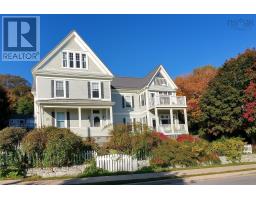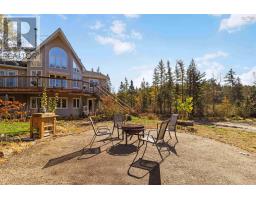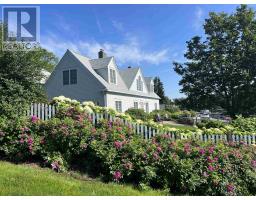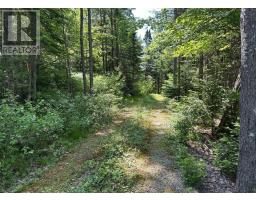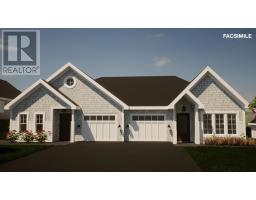121 Duke Street, Chester, Nova Scotia, CA
Address: 121 Duke Street, Chester, Nova Scotia
Summary Report Property
- MKT ID202508297
- Building TypeHouse
- Property TypeSingle Family
- StatusBuy
- Added31 weeks ago
- Bedrooms3
- Bathrooms2
- Area1481 sq. ft.
- DirectionNo Data
- Added On18 Apr 2025
Property Overview
Visit REALTOR® website for additional information. Set on a private lot, this home is a fully furnished 3-bedroom, 2-bath home with stylish interior & generous outdoor living. Ideal as a getaway, full-time home, or income property. Just a short walk to downtown Chester to the yacht club & minutes from Sensea Nordic Spa. Features include a 60-foot saltwater lap pool, lush landscaping, ambient lighting, new heat pumps, a propane fireplace & designer finishes. A converted family room adds flexible space & the EcoRaster driveway provides ample, low-maintenance parking year-round. Chester offers a vibrant, year-round lifestyle with fine art, theatre, fresh seafood, artisan cafés, sailing, golf, tennis, pickleball & lively pubs. With a population under 10,000, it's exempt from Canada's foreign buyer ban-one of the few places U.S. buyers can still purchase property until 2027. (id:51532)
Tags
| Property Summary |
|---|
| Building |
|---|
| Level | Rooms | Dimensions |
|---|---|---|
| Second level | Kitchen | 11.10x16.9 |
| Dining room | 7.1x5.11 | |
| Games room | 16.5x18.1 | |
| Bath (# pieces 1-6) | 8.2x4.11 | |
| Living room | 15.3x17.1 | |
| Main level | Primary Bedroom | 14.11x15.6 |
| Bedroom | 12.6x9.10 | |
| Laundry room | 3.1x5.8 | |
| Bath (# pieces 1-6) | 6.10x7.9 | |
| Storage | 4x4.6 | |
| Bedroom | 9.3x12.5 |
| Features | |||||
|---|---|---|---|---|---|
| Sloping | Carport | Barbeque | |||
| Range | Dishwasher | Dryer | |||
| Washer | Microwave | Refrigerator | |||
| Water purifier | Water softener | Wall unit | |||
| Heat Pump | |||||














