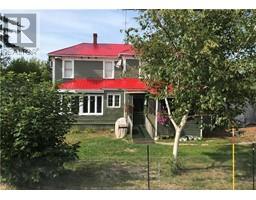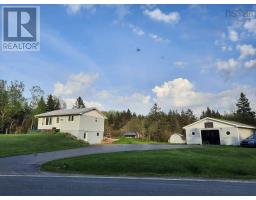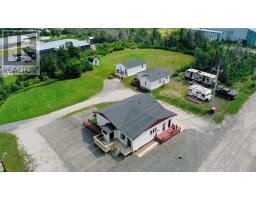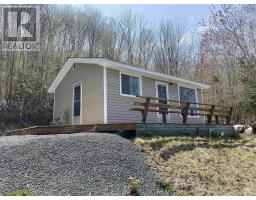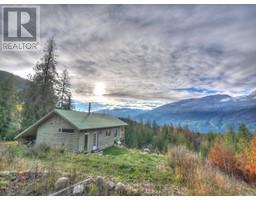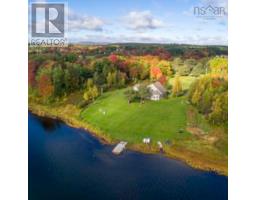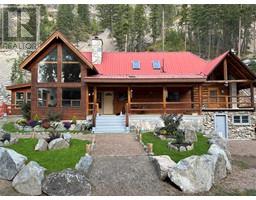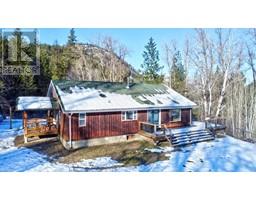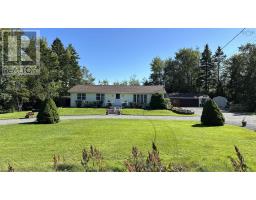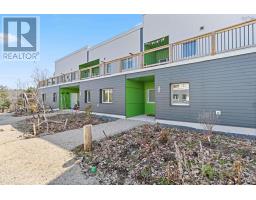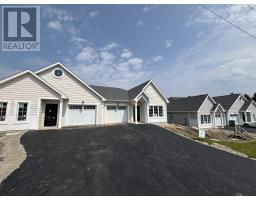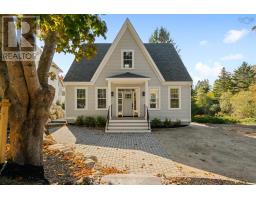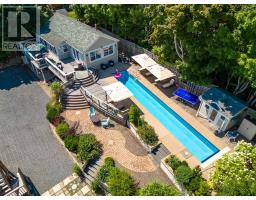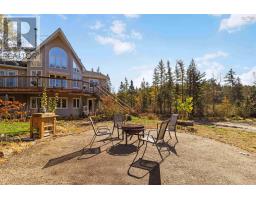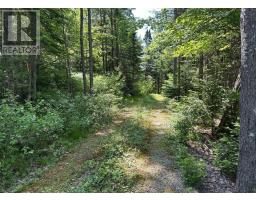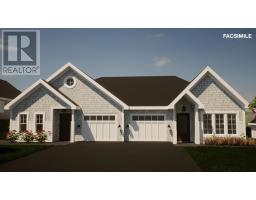123 Duke Street, Chester, Nova Scotia, CA
Address: 123 Duke Street, Chester, Nova Scotia
4 Beds5 Baths4250 sqftStatus: Buy Views : 146
Price
$1,795,000
Summary Report Property
- MKT ID202515495
- Building TypeHouse
- Property TypeSingle Family
- StatusBuy
- Added22 weeks ago
- Bedrooms4
- Bathrooms5
- Area4250 sq. ft.
- DirectionNo Data
- Added On23 Jun 2025
Property Overview
Visit REALTOR® website for additional information. Once home to the renowned Casa Blanca Inn, this historic Chester property blends timeless elegance with modern comfort. Thoughtfully reimagined, it offers flexibility as a private residence, boutique rental, or event space. The main level features a refined 2-bedroom suite with over 1,700 sq ft, while the upper 2-3 bedroom flat spans more than 2,500 sq ft-ideal for guests or entertaining. Just steps from the ocean and Chester's vibrant village core, this one-of-a-kind home is a rare chance to own a piece of local history with exceptional lifestyle and income potential. (id:51532)
Tags
| Property Summary |
|---|
Property Type
Single Family
Building Type
House
Storeys
3
Square Footage
4250 sqft
Community Name
Chester
Title
Freehold
Land Size
0.1838 ac
Built in
2021
Parking Type
Gravel,Interlocked,Shared
| Building |
|---|
Bedrooms
Above Grade
4
Bathrooms
Total
4
Interior Features
Appliances Included
Barbeque, Range, Dishwasher, Dryer, Washer, Refrigerator, Water purifier, Water softener
Flooring
Ceramic Tile, Hardwood
Building Features
Features
Level
Foundation Type
Poured Concrete
Style
Detached
Square Footage
4250 sqft
Rental Equipment
Propane Tank
Total Finished Area
4250 sqft
Structures
Shed
Heating & Cooling
Cooling
Wall unit, Heat Pump
Utilities
Utility Sewer
Municipal sewage system
Water
Drilled Well, Well
Exterior Features
Exterior Finish
Wood shingles
Neighbourhood Features
Community Features
School Bus
Amenities Nearby
Golf Course, Park, Playground, Shopping, Place of Worship, Beach
Parking
Parking Type
Gravel,Interlocked,Shared
| Level | Rooms | Dimensions |
|---|---|---|
| Second level | Eat in kitchen | 16.7x14.3 |
| Living room | 29.1x14.1 | |
| Primary Bedroom | 29.3x14.3 | |
| Ensuite (# pieces 2-6) | 11.5x10.8 | |
| Bath (# pieces 1-6) | 11.3x10 | |
| Third level | Bedroom | 18x11.1 |
| Bath (# pieces 1-6) | 3.7x7.9 | |
| Recreational, Games room | 17.11x21.3 | |
| Living room | 24.3x9.11 | |
| Lower level | Storage | 8.10x9.11 |
| Storage | 8.10x5.6 | |
| Main level | Living room | 10.1x14 |
| Dining room | 14x10.1 | |
| Kitchen | 16.1x14.2 | |
| Laundry room | 10.1x9.8 | |
| Primary Bedroom | 17.5x14.4 | |
| Ensuite (# pieces 2-6) | 10.5x7.2 | |
| Bedroom | 14.6x13.1 | |
| Bath (# pieces 1-6) | 9.2x6.11 | |
| Foyer | 11.7x10 |
| Features | |||||
|---|---|---|---|---|---|
| Level | Gravel | Interlocked | |||
| Shared | Barbeque | Range | |||
| Dishwasher | Dryer | Washer | |||
| Refrigerator | Water purifier | Water softener | |||
| Wall unit | Heat Pump | ||||














