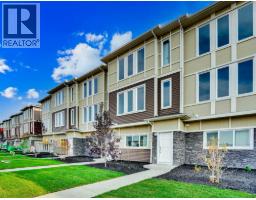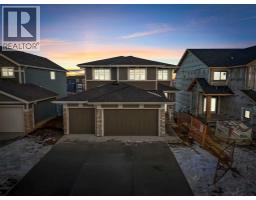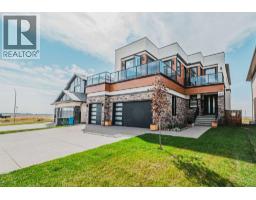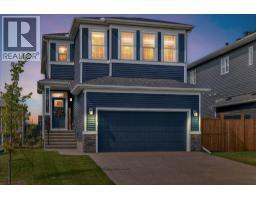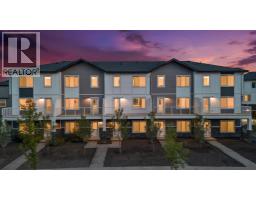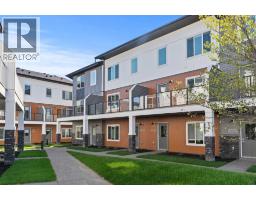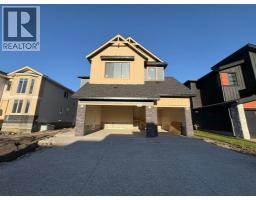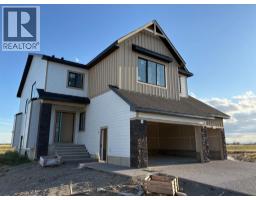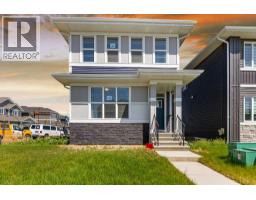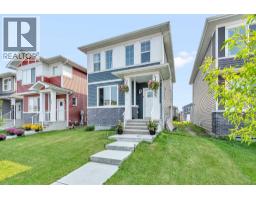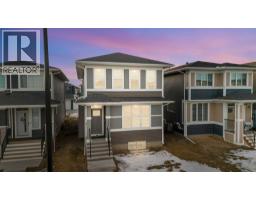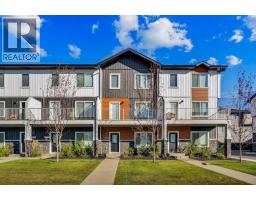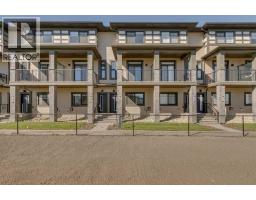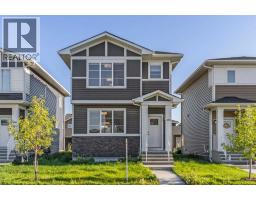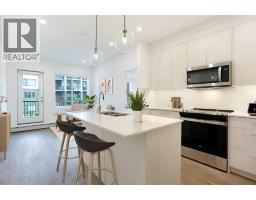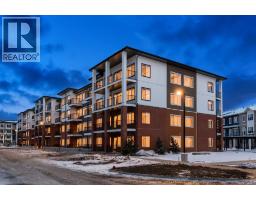103 Dawson Harbour Hill Dawson's Landing, Chestermere, Alberta, CA
Address: 103 Dawson Harbour Hill, Chestermere, Alberta
Summary Report Property
- MKT IDA2262176
- Building TypeHouse
- Property TypeSingle Family
- StatusBuy
- Added1 days ago
- Bedrooms4
- Bathrooms3
- Area1640 sq. ft.
- DirectionNo Data
- Added On04 Oct 2025
Property Overview
Wow !! Location Location Location.one of the Best Location in Chestermere with 5 Bed 3.5 bath Corner Detached Property with finished basement in Chestermere. Here is your Chance to get Home in the wonderful new community of Dawson's Landing Plus Built with pride .This roomy two story home offers 9' ceilings, quartz counters throughout, breakfast bar & stainless steel appliances. With this lot being on the corner, and no neighbouring home on that side, allows the extra windows to let in an abundance of wonderful natural light! Second Floor Laundry & Large Bedrooms all with their own walk in closets. There is the optional side entrance leave a variety of choices for the basement development. The rear parking parking pad will be installed this summer. Two Bed room Basement designed for Legal Suite with large living room ,washroom and kitchen Gives you potential to Rent and pay off your mortagage quickly . This House is a must Look if you are looking for affordable house in chestermere .call your favorite realtor to book now (id:51532)
Tags
| Property Summary |
|---|
| Building |
|---|
| Land |
|---|
| Level | Rooms | Dimensions |
|---|---|---|
| Basement | Living room | 10.58 Ft x 8.92 Ft |
| Dining room | 8.00 Ft x 5.25 Ft | |
| Kitchen | 11.83 Ft x 5.75 Ft | |
| Bedroom | 9.75 Ft x 7.50 Ft | |
| 4pc Bathroom | 7.50 Ft x 4.83 Ft | |
| Laundry room | 3.17 Ft x 3.17 Ft | |
| Main level | Living room | 16.83 Ft x 10.92 Ft |
| Kitchen | 17.67 Ft x 9.42 Ft | |
| Dining room | 13.58 Ft x 11.92 Ft | |
| Upper Level | Primary Bedroom | 14.42 Ft x 13.58 Ft |
| 4pc Bathroom | 9.17 Ft x 4.83 Ft | |
| Other | 9.25 Ft x 4.92 Ft | |
| Bedroom | 9.92 Ft x 9.25 Ft | |
| Bedroom | 9.92 Ft x 9.25 Ft | |
| 4pc Bathroom | 9.25 Ft x 4.83 Ft | |
| Laundry room | 8.58 Ft x 5.50 Ft |
| Features | |||||
|---|---|---|---|---|---|
| Other | Back lane | No Animal Home | |||
| No Smoking Home | Other | Street | |||
| Parking Pad | Refrigerator | Dishwasher | |||
| Stove | Microwave | Washer & Dryer | |||
| Separate entrance | None | ||||

























