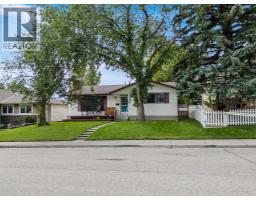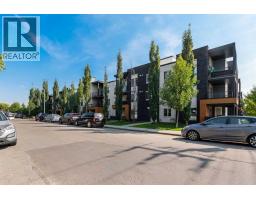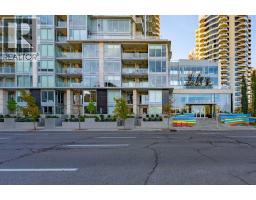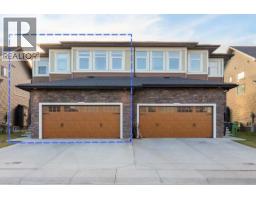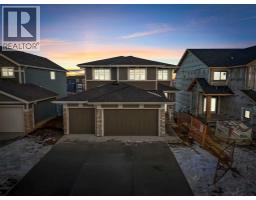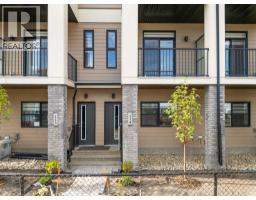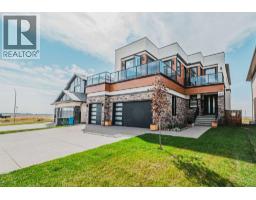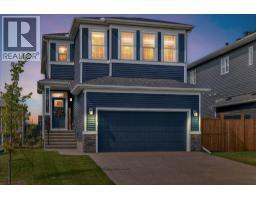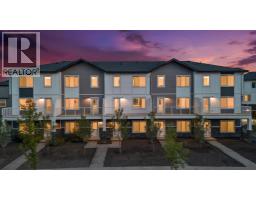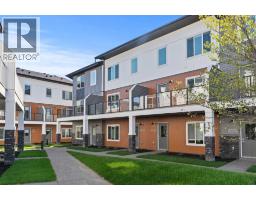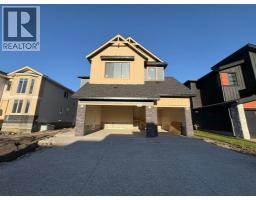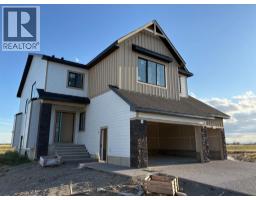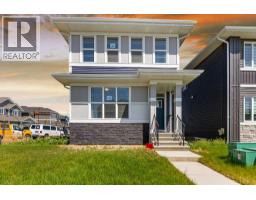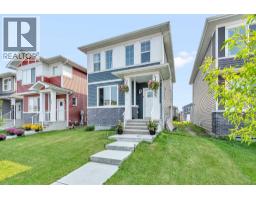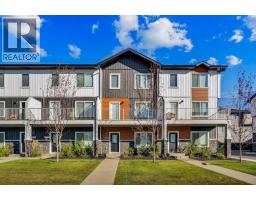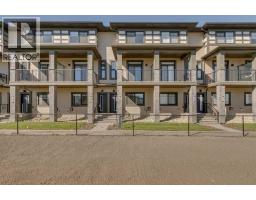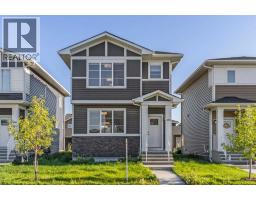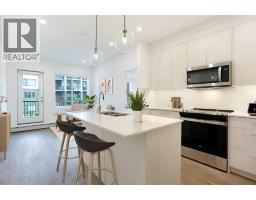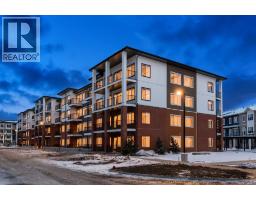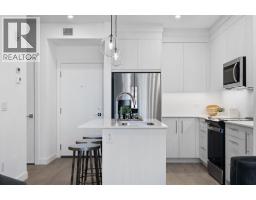136 Stonemere Close Westmere, Chestermere, Alberta, CA
Address: 136 Stonemere Close, Chestermere, Alberta
Summary Report Property
- MKT IDA2246883
- Building TypeHouse
- Property TypeSingle Family
- StatusBuy
- Added2 weeks ago
- Bedrooms4
- Bathrooms3
- Area3035 sq. ft.
- DirectionNo Data
- Added On05 Oct 2025
Property Overview
OPEN HOUSE SATURDAY OCTOBER 4TH, FROM 1-3 PM. Welcome to 136 Stonemere Close – Chestermere Living at Its Finest! Nestled in one of the best locations on the street, this stunning 3034 sq ft home sits on a massive 8,260 sq ft South-facing pie lot, backing directly onto a serene park and just seconds from the lake. Whether you're relaxing on the large deck, enjoying the circular concrete sitting area, or entertaining in your private backyard oasis, this property offers an unbeatable outdoor lifestyle. Inside, you'll find 4 spacious bedrooms upstairs, including a luxurious primary retreat, and a massive bonus room perfect for family movie nights or a playroom. The upper level also features a convenient laundry room and 2 full bathrooms. The main floor is designed for both function and elegance with a flexible office/den, a mudroom off the oversized double garage, a powder room, and a beautifully appointed kitchen and living area ideal for gatherings. The unfinished basement offers limitless potential for future development to fit your needs. Priced at $995,000, this rare opportunity combines location, size, and lifestyle – all in the sought-after lakeside community of Chestermere. (id:51532)
Tags
| Property Summary |
|---|
| Building |
|---|
| Land |
|---|
| Level | Rooms | Dimensions |
|---|---|---|
| Second level | 4pc Bathroom | 4.92 Ft x 8.67 Ft |
| 5pc Bathroom | 11.92 Ft x 13.00 Ft | |
| Bedroom | 11.42 Ft x 12.75 Ft | |
| Bedroom | 11.50 Ft x 12.67 Ft | |
| Bedroom | 11.50 Ft x 12.17 Ft | |
| Bonus Room | 21.58 Ft x 22.08 Ft | |
| Laundry room | 7.67 Ft x 5.08 Ft | |
| Primary Bedroom | 15.33 Ft x 15.50 Ft | |
| Main level | 2pc Bathroom | 5.25 Ft x 5.50 Ft |
| Breakfast | 9.25 Ft x 16.92 Ft | |
| Dining room | 11.92 Ft x 11.00 Ft | |
| Family room | 15.08 Ft x 15.83 Ft | |
| Foyer | 8.08 Ft x 6.58 Ft | |
| Kitchen | 14.67 Ft x 15.83 Ft | |
| Living room | 14.25 Ft x 10.25 Ft | |
| Other | 7.33 Ft x 10.33 Ft |
| Features | |||||
|---|---|---|---|---|---|
| See remarks | PVC window | Attached Garage(2) | |||
| Washer | Refrigerator | Dishwasher | |||
| Stove | Dryer | Garburator | |||
| Hood Fan | See remarks | Window Coverings | |||
| None | |||||






































