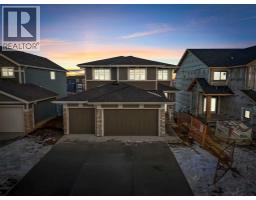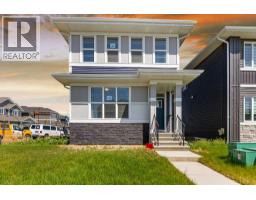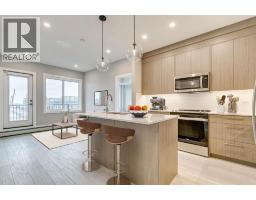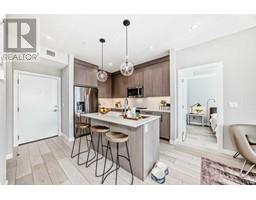183 South Shore Court South Shores, Chestermere, Alberta, CA
Address: 183 South Shore Court, Chestermere, Alberta
Summary Report Property
- MKT IDA2241149
- Building TypeRow / Townhouse
- Property TypeSingle Family
- StatusBuy
- Added1 weeks ago
- Bedrooms3
- Bathrooms3
- Area1420 sq. ft.
- DirectionNo Data
- Added On27 Jul 2025
Property Overview
NO CONDO FEES! Welcome to this beautiful corner unit townhome offering 1,420 sq?ft of stylish and functional living in the vibrant South Shore community.On the main floor, you’ll find a bright and open layout featuring a welcoming living area, spacious dining space, and a modern kitchen equipped with quartz countertops, dark grey tone cabinets, chimney-style hood fan, stainless steel appliances, and pantry. A convenient half bath and large windows bring in an abundance of natural light.Upstairs offers 3 bedrooms and 2 full bathrooms, including a primary suite with walk-in closet, along with upper-level laundry for added convenience.The home also includes a separate entrance to the basement with two windows, offering great potential for future development. Enjoy outdoor living with a fully fenced backyard, freshly installed sod, a rear deck with gas line for BBQ, and a detached double car garage.Located just minutes from Chestermere Lake, scenic walking paths, parks, playgrounds, schools, shopping, and quick access to Calgary. Move-in ready and loaded with upgrades—don’t miss out! (id:51532)
Tags
| Property Summary |
|---|
| Building |
|---|
| Land |
|---|
| Level | Rooms | Dimensions |
|---|---|---|
| Second level | Bedroom | 10.00 Ft x 9.25 Ft |
| Bedroom | 9.92 Ft x 9.33 Ft | |
| Laundry room | 3.08 Ft x 3.25 Ft | |
| 4pc Bathroom | 5.50 Ft x 7.67 Ft | |
| Primary Bedroom | 11.92 Ft x 11.00 Ft | |
| 3pc Bathroom | 10.00 Ft x 4.92 Ft | |
| Other | 7.58 Ft x 4.83 Ft | |
| Main level | Dining room | 11.00 Ft x 11.83 Ft |
| Kitchen | 11.50 Ft x 12.25 Ft | |
| Living room | 12.50 Ft x 12.92 Ft | |
| Other | 6.08 Ft x 4.50 Ft | |
| 2pc Bathroom | 4.92 Ft x 5.50 Ft |
| Features | |||||
|---|---|---|---|---|---|
| Back lane | No Animal Home | No Smoking Home | |||
| Gas BBQ Hookup | Detached Garage(2) | Refrigerator | |||
| Range - Electric | Dishwasher | Microwave | |||
| Hood Fan | Washer & Dryer | Separate entrance | |||
| None | |||||




















































