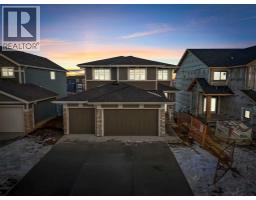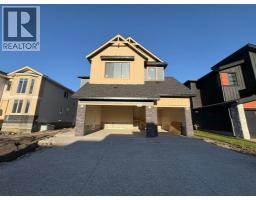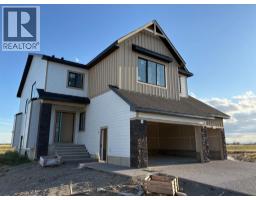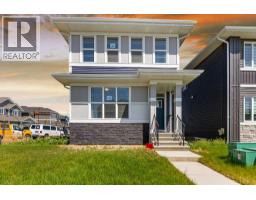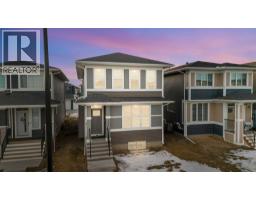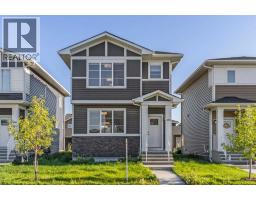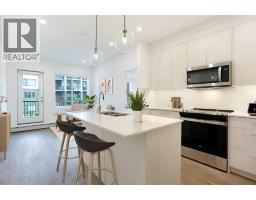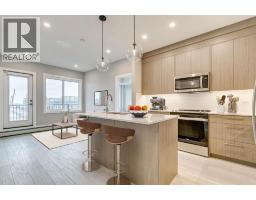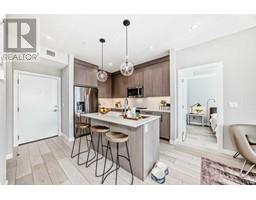236 East Lakeview Place East Lakeview Shores, Chestermere, Alberta, CA
Address: 236 East Lakeview Place, Chestermere, Alberta
Summary Report Property
- MKT IDA2234652
- Building TypeHouse
- Property TypeSingle Family
- StatusBuy
- Added2 weeks ago
- Bedrooms6
- Bathrooms6
- Area3712 sq. ft.
- DirectionNo Data
- Added On19 Aug 2025
Property Overview
Chestermere Luxury Home | 6 Beds | 3,712 Sq Ft.Discover unparalleled space and sophistication in this stunning 6-bedroom executive home located in the highly sought-after community of Chestermere. Boasting over 5,100 sq ft of total living space, including a developed walkout 1,416 sq ft basement, this home is built for families who value both luxury and functionality. Property Highlights:•6 spacious bedrooms – perfect for large or multigenerational families•6 bathrooms (include ensuite/bathroom breakdown if desired)•3,712 sq ft above grade + 1,416 sq ft developed basement•Gourmet kitchen with premium appliances, oversized island & custom cabinetry•Expansive main floor with open-concept design, large windows & elegant finishes•Fully finished basement with space for a media room, gym, or in-law suite•Triple-car garage and extended driveway for ample parking•Located on a quiet, family-friendly street Location & Lifestyle:•Minutes to Chestermere Lake, and walking trails•Close to schools, golf, shopping, and restaurants•Quick commute to Calgary (id:51532)
Tags
| Property Summary |
|---|
| Building |
|---|
| Land |
|---|
| Level | Rooms | Dimensions |
|---|---|---|
| Second level | Primary Bedroom | 17.33 Ft x 13.50 Ft |
| 6pc Bathroom | 16.00 Ft x 9.25 Ft | |
| Primary Bedroom | 15.17 Ft x 14.00 Ft | |
| 5pc Bathroom | 8.67 Ft x 8.33 Ft | |
| 5pc Bathroom | 8.50 Ft x 8.25 Ft | |
| Bedroom | 12.00 Ft x 12.92 Ft | |
| Bedroom | 11.83 Ft x 12.92 Ft | |
| Bonus Room | 16.75 Ft x 15.00 Ft | |
| Basement | Bedroom | 11.83 Ft x 11.33 Ft |
| 4pc Bathroom | 8.83 Ft x 5.00 Ft | |
| Bedroom | 11.58 Ft x 16.42 Ft | |
| 4pc Bathroom | 5.00 Ft x 11.17 Ft | |
| Main level | Office | 12.08 Ft x 11.67 Ft |
| Other | 9.17 Ft x 12.83 Ft | |
| Laundry room | 6.92 Ft x 7.92 Ft | |
| 4pc Bathroom | 9.67 Ft x 5.00 Ft | |
| Living room | 12.42 Ft x 16.00 Ft | |
| Dining room | 11.17 Ft x 15.75 Ft | |
| Family room | 14.25 Ft x 15.75 Ft | |
| Other | 12.42 Ft x 12.08 Ft | |
| Kitchen | 14.83 Ft x 11.25 Ft | |
| Other | 12.42 Ft x 5.50 Ft |
| Features | |||||
|---|---|---|---|---|---|
| Cul-de-sac | Wet bar | PVC window | |||
| Concrete | Attached Garage(3) | Washer | |||
| Dishwasher | Dryer | Microwave | |||
| Oven - Built-In | Walk out | See Remarks | |||





















































