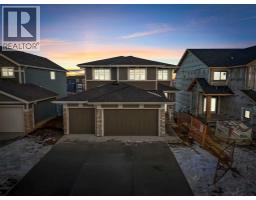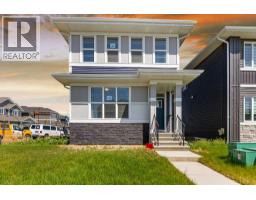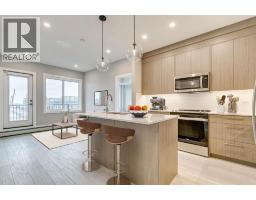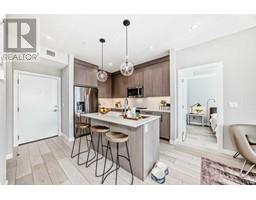276 Oakmere Close Westmere, Chestermere, Alberta, CA
Address: 276 Oakmere Close, Chestermere, Alberta
Summary Report Property
- MKT IDA2246943
- Building TypeHouse
- Property TypeSingle Family
- StatusBuy
- Added1 weeks ago
- Bedrooms3
- Bathrooms3
- Area2038 sq. ft.
- DirectionNo Data
- Added On08 Aug 2025
Property Overview
Beautiful home...! Fantastic Value...! From the moment you walk in the foyer past the double french door Den / Office you are greeted by the bright Formal Living Room across from the Wonderful Open Concept Kitchen with Quartz counter tops connected to your Sunbathed Breakfast Nook. Completing the main floor is a conveniently located Laundry Room and Powder Room. Upstairs this home offers an Exceptional Primary Bedroom with vaulted ceilings and a well laid out 4 pc bath and walk in closet. Completing the upper floor are two spacious bedrooms, 3 piece bathroom and a Large and Bright Bonus Room overlooking your South Backing Massive Backyard with a maintenance free Deck connected to a Hot Tub, Stamped Concrete Fire Pit surround, Dog Run and Garden. The Garage is fully finished and Heated. The home is equipped with Air Conditioning and underground Sprinkler System. 10min walk to beach and lake. This home is Perfect and Move In Ready, Come enjoy! (id:51532)
Tags
| Property Summary |
|---|
| Building |
|---|
| Land |
|---|
| Level | Rooms | Dimensions |
|---|---|---|
| Second level | Bonus Room | 14.75 Ft x 11.42 Ft |
| Primary Bedroom | 16.50 Ft x 14.67 Ft | |
| Bedroom | 11.75 Ft x 9.75 Ft | |
| Bedroom | 11.00 Ft x 9.92 Ft | |
| 4pc Bathroom | 7.75 Ft x 4.92 Ft | |
| 4pc Bathroom | 10.00 Ft x 8.33 Ft | |
| Main level | Living room | 14.58 Ft x 13.83 Ft |
| 2pc Bathroom | 4.92 Ft x 4.33 Ft |
| Features | |||||
|---|---|---|---|---|---|
| Cul-de-sac | PVC window | French door | |||
| Attached Garage(2) | Washer | Dishwasher | |||
| Stove | Dryer | Microwave | |||
| Hood Fan | Central air conditioning | ||||







































