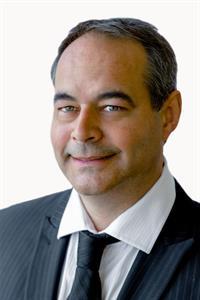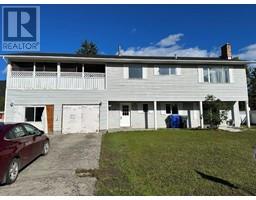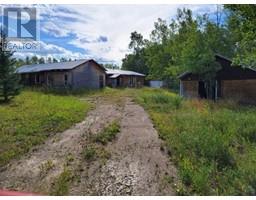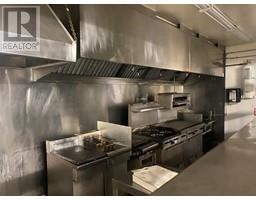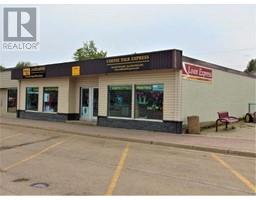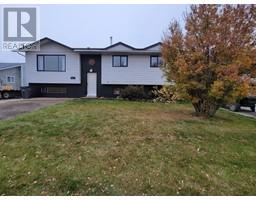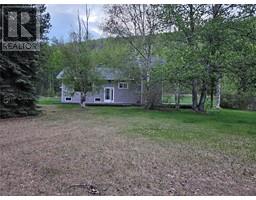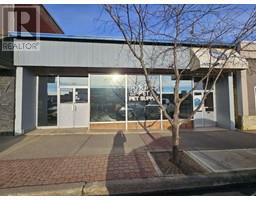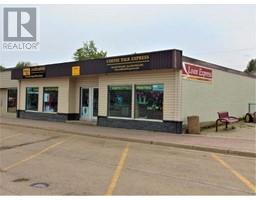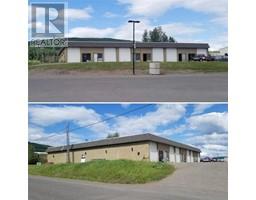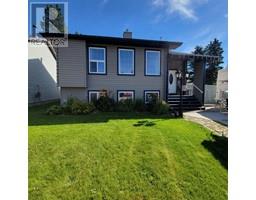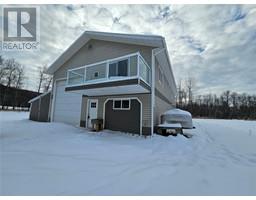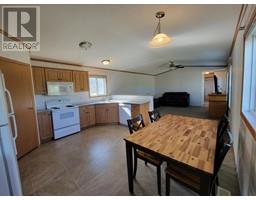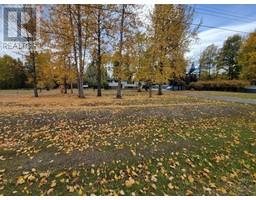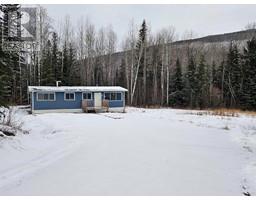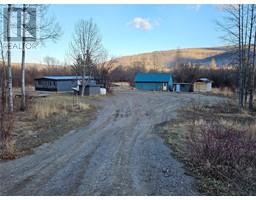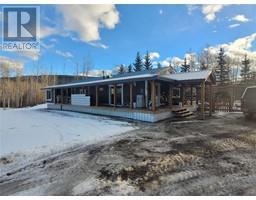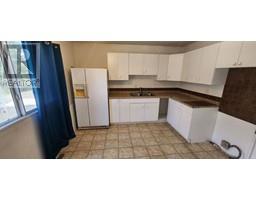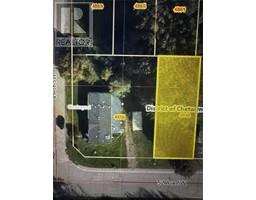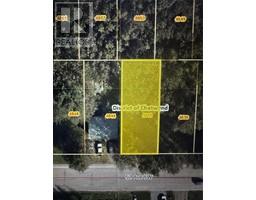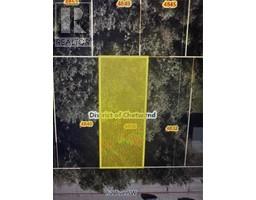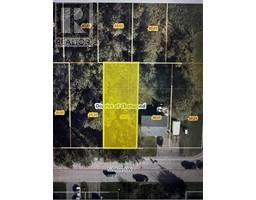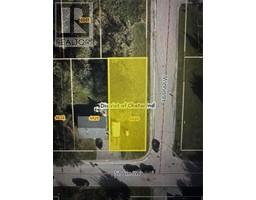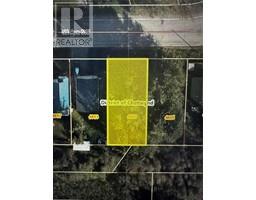5312 HILLSIDE Avenue Chetwynd, Chetwynd, British Columbia, CA
Address: 5312 HILLSIDE Avenue, Chetwynd, British Columbia
Summary Report Property
- MKT ID201389
- Building TypeHouse
- Property TypeSingle Family
- StatusBuy
- Added20 weeks ago
- Bedrooms3
- Bathrooms2
- Area1977 sq. ft.
- DirectionNo Data
- Added On07 Dec 2023
Property Overview
Open HOUSE Sunday, NOVEMBER 12th between 1-3 pm, come take a tour of this lovely home. NEW PRICE. WOW, what a nice DECK! Sunrises and sunsets will be enjoyed by on all under covered quarters on your 17'9x19'6 deck, Lovely 4 level split HOME WITH A VIEW and an attached DOUBLE GARAGE. Spacious kitchen with lots of counter space, food pantry, refrigerator, stove, built-dishwasher, microwave, (kitchen appliances about 2- 3 years new), dining area with exterior glass sliding doors and living roof with wood burning fireplace. Upper level offers 3 bedrooms, primary with a walk-in closet, (with a window) and glass garden doors to your AMAZING covered deck. The large, open and spacious family room show cases a lovely wood feature wall and is the perfect space for movie/game nights while enjoy the comforting warmth of the wood heat. Great size office, room for another bedroom or craft room, plumbed in for a 3 rd bathroom and offers a nice size entry. Are you looking to take possession? (id:51532)
Tags
| Property Summary |
|---|
| Building |
|---|
| Level | Rooms | Dimensions |
|---|---|---|
| Second level | Living room | 13'6 x 13'11 |
| Kitchen | 11'10 x 11'4 | |
| Foyer | 4'11 x 6'4 | |
| Dining room | 9'3 x 9'10 | |
| 4pc Bathroom | Measurements not available | |
| Third level | Other | 5'8 x 5'2 |
| Primary Bedroom | 10'6 x 12'11 | |
| 2pc Ensuite bath | Measurements not available | |
| Bedroom | 9'2 x 13'3 | |
| Bedroom | 8'11 x 9'4 | |
| Basement | Den | 7'11 x 9'2 |
| Laundry room | 22'8 x 19'8 | |
| Ground level | Recreation room | 22'8 x 21'5 |
| Features | |||||
|---|---|---|---|---|---|
| RV | Range | Refrigerator | |||
| Dishwasher | Dryer | Microwave | |||
| Washer | |||||



































