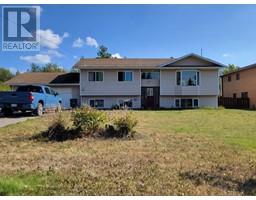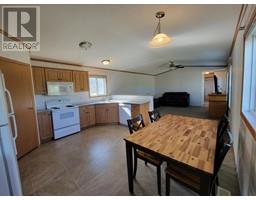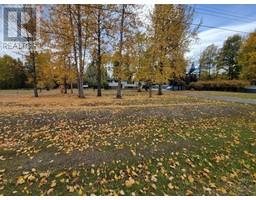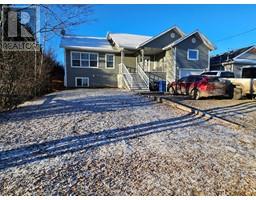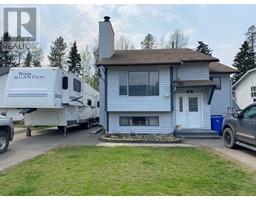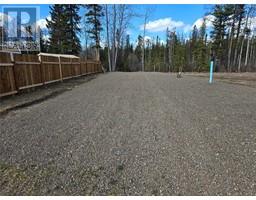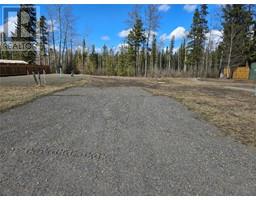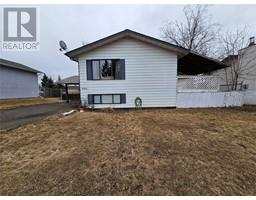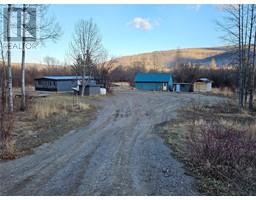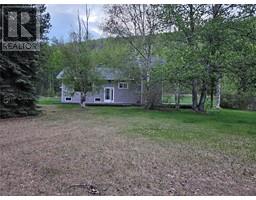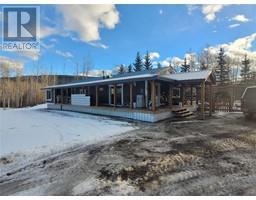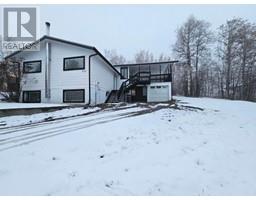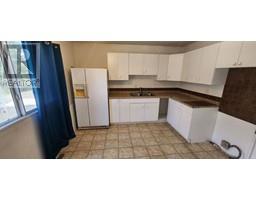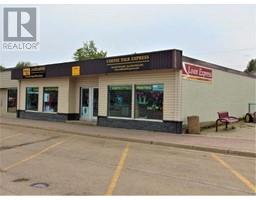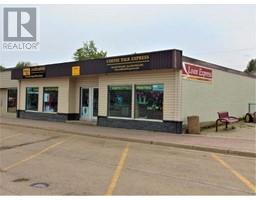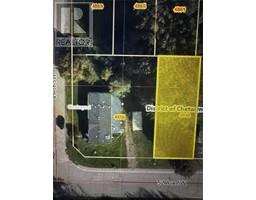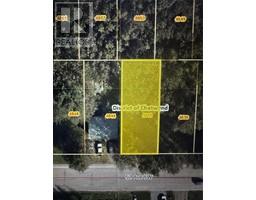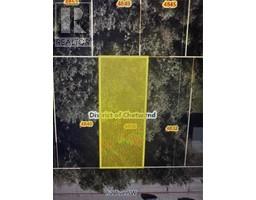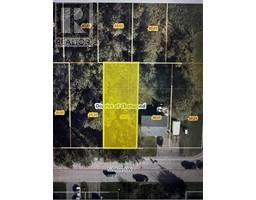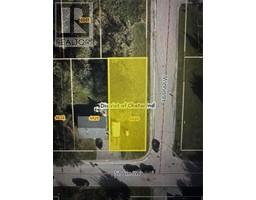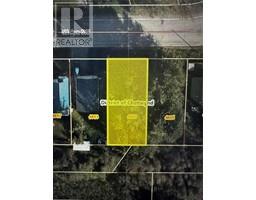6366 Wildmare Sub Road Chetwynd, Chetwynd, British Columbia, CA
Address: 6366 Wildmare Sub Road, Chetwynd, British Columbia
Summary Report Property
- MKT ID10304147
- Building TypeManufactured Home
- Property TypeSingle Family
- StatusBuy
- Added11 weeks ago
- Bedrooms3
- Bathrooms1
- Area880 sq. ft.
- DirectionNo Data
- Added On09 Feb 2024
Property Overview
Rural Living is a lifestyle choice - One-level living awaits in this available and affordable property! Here’s your opportunity, nestled on an expansive 7.85-acre rural property and enveloped by whispering trees. This 3-bedroom home delivers the quiet, affordable lifestyle you've been seeking. Fear not, stair-haters! With one-level living, every amenity is just steps away, convenient, easy and practical. This cherished property is designed with comfort and quality in mind, delighting with its well-maintained features Best of all, the practicalities have been taken care of. A newer sewer & water system ensures fuss-free living, while the recent additions of siding, flooring and shingles (only 6 years young) lend an updated feel to this timeless dwelling. So, why wait? Escape the hustle and embrace nature in this serene, rural delight. It's more than just a home, it's your chance for a tranquil lifestyle change. Embrace the breath of fresh air that comes with this lovely home in Rural Chetwynd. #HomeForSale #ChetwyndRural #SecludedLiving #RealEstate #NatureLover ? (id:51532)
Tags
| Property Summary |
|---|
| Building |
|---|
| Level | Rooms | Dimensions |
|---|---|---|
| Main level | Bedroom | 5'11'' x 9'10'' |
| Laundry room | 9'7'' x 5' | |
| Primary Bedroom | 9'9'' x 10'4'' | |
| 4pc Bathroom | Measurements not available | |
| Bedroom | 9'10'' x 5'11'' | |
| Kitchen | 10' x 6'10'' | |
| Dining room | 9'7'' x 6'8'' | |
| Living room | 11' x 19'11'' |
| Features | |||||
|---|---|---|---|---|---|
| See Remarks | RV | ||||




