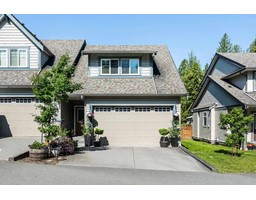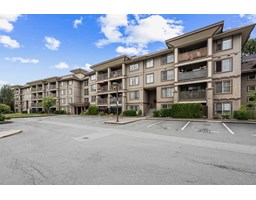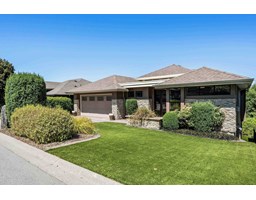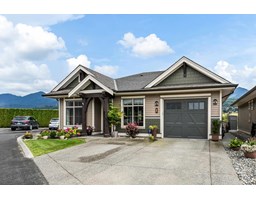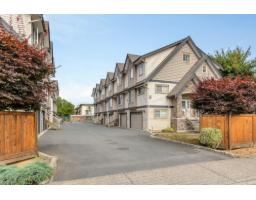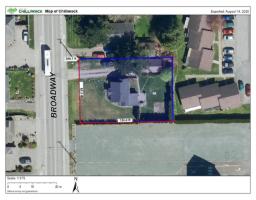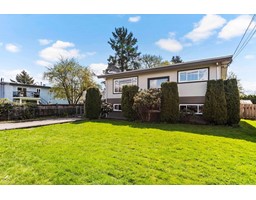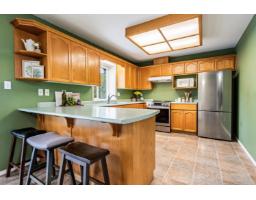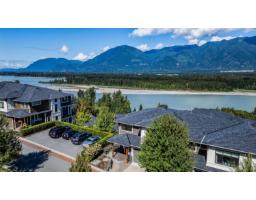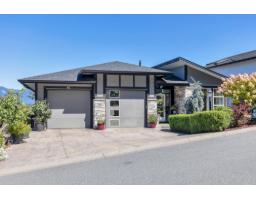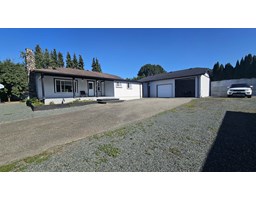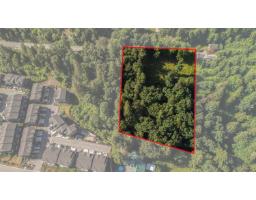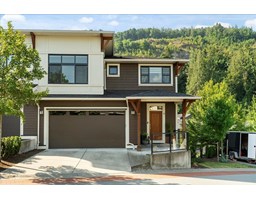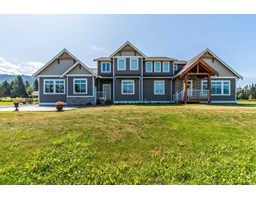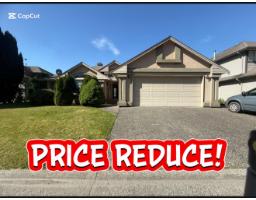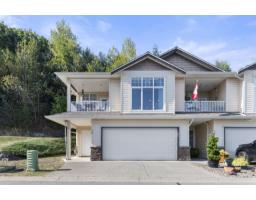10011 KILLARNEY DRIVE|Fairfield Island, Chilliwack, British Columbia, CA
Address: 10011 KILLARNEY DRIVE|Fairfield Island, Chilliwack, British Columbia
Summary Report Property
- MKT IDR3008482
- Building TypeHouse
- Property TypeSingle Family
- StatusBuy
- Added16 weeks ago
- Bedrooms4
- Bathrooms3
- Area2338 sq. ft.
- DirectionNo Data
- Added On30 May 2025
Property Overview
DREAM HOME in picturesque family friendly FAIRFIELD ISLAND! A show-stopping 2 storey home sitting on a 5' crawl space with GATED RV PARKING w/ power & room to park 12! Bring home the RV, work trucks, toys- you name it, this unique property has room for them! Step inside & enjoy MODERN living w/ vaulted ceilings, fresh paint, stylish flooring & fixtures, & an updated KITCHEN w/ QUARTZ. The entertainers kitchen opens up to a partial wrap around patio w/ gas BBQ hook up & access to the HUGE FENCED YARD! Head upstairs to find an amazing primary suite fit for luxury w/ a 5 pc ensuite w/ JETTED TUB, massive walk-in closet, & private gas fireplace- wow! SOLID family home steps to schools, parks, trails, & only 5 mins to District 1881, & amenities! A RARE FIND in this desired community! * PREC - Personal Real Estate Corporation (id:51532)
Tags
| Property Summary |
|---|
| Building |
|---|
| Level | Rooms | Dimensions |
|---|---|---|
| Above | Primary Bedroom | 15 ft ,2 in x 21 ft ,6 in |
| Other | 5 ft ,6 in x 7 ft ,2 in | |
| Bedroom 2 | 10 ft ,3 in x 15 ft ,8 in | |
| Bedroom 3 | 11 ft ,2 in x 15 ft | |
| Bedroom 4 | 10 ft ,3 in x 12 ft ,6 in | |
| Main level | Foyer | 6 ft ,5 in x 12 ft ,1 in |
| Living room | 12 ft ,8 in x 11 ft ,1 in | |
| Dining room | 10 ft ,1 in x 12 ft ,5 in | |
| Kitchen | 14 ft ,1 in x 14 ft ,2 in | |
| Eating area | 9 ft x 17 ft ,9 in | |
| Pantry | 4 ft x 5 ft ,4 in | |
| Family room | 12 ft ,9 in x 15 ft ,1 in | |
| Laundry room | 17 ft ,3 in x 5 ft ,6 in |
| Features | |||||
|---|---|---|---|---|---|
| Garage(2) | Integrated Garage | RV | |||
| Washer | Dryer | Refrigerator | |||
| Stove | Dishwasher | Laundry - In Suite | |||






































