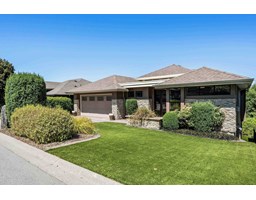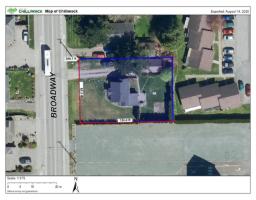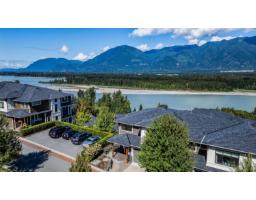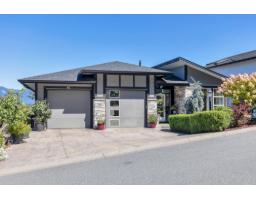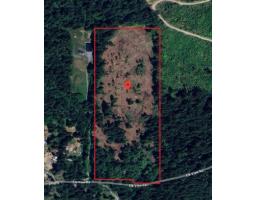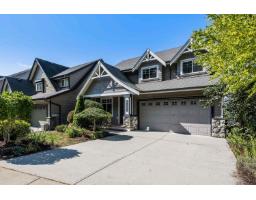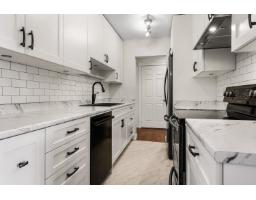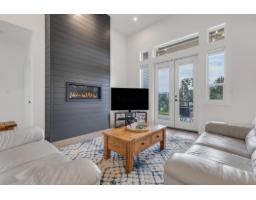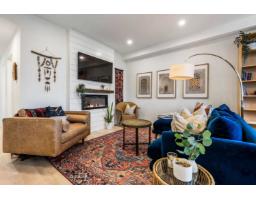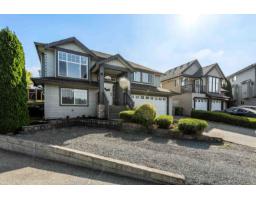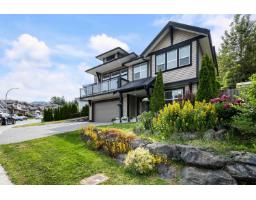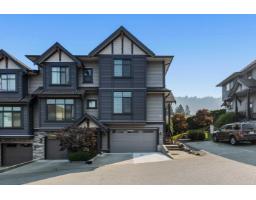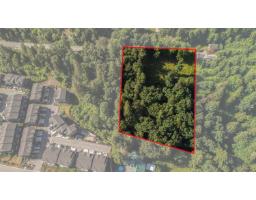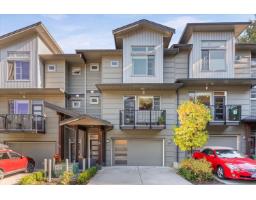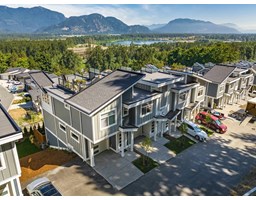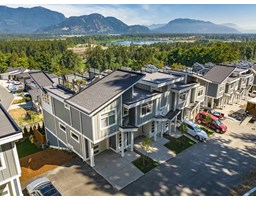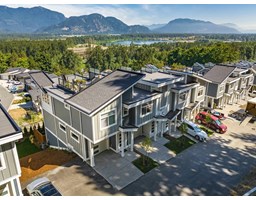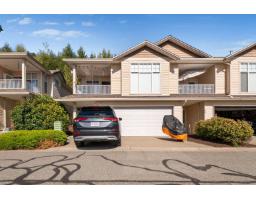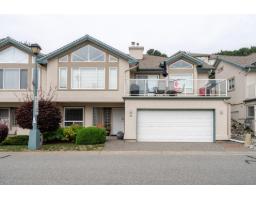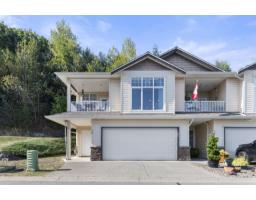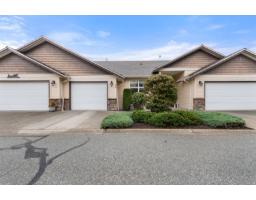58 45900 SOUTH SUMAS ROAD|Sardis South, Chilliwack, British Columbia, CA
Address: 58 45900 SOUTH SUMAS ROAD|Sardis South, Chilliwack, British Columbia
Summary Report Property
- MKT IDR3027681
- Building TypeHouse
- Property TypeSingle Family
- StatusBuy
- Added14 weeks ago
- Bedrooms4
- Bathrooms3
- Area2462 sq. ft.
- DirectionNo Data
- Added On28 Jul 2025
Property Overview
Welcome to one of the BEST locations in the Evergreens at Ensley, a peaceful 45+ gated community! This CHARMING rancher with basement features a private yard and BEAUTIFUL mountain views. The open-concept main level offers a SPACIOUS kitchen with stainless steel appliances, pantry, wine rack, large island with storage and eating bar! The bright living and dining area includes a brick-faced gas fireplace and opens to a covered patio with serene views. The primary bedroom on the main floor boasts a 3-piece ensuite and walk-in closet. Downstairs offers a massive family/media room, two bedrooms, and a 2-piece bath "” PERFECT for hobbies OR entertaining. Plus, it's conveniently located next to visitor parking! Schedule your showing today! * PREC - Personal Real Estate Corporation (id:51532)
Tags
| Property Summary |
|---|
| Building |
|---|
| Level | Rooms | Dimensions |
|---|---|---|
| Basement | Recreational, Games room | 28 ft ,8 in x 22 ft ,1 in |
| Bedroom 3 | 13 ft ,4 in x 13 ft ,5 in | |
| Bedroom 4 | 12 ft ,1 in x 13 ft ,5 in | |
| Utility room | 24 ft ,4 in x 18 ft ,1 in | |
| Storage | 6 ft ,6 in x 8 ft ,8 in | |
| Main level | Foyer | 9 ft x 17 ft ,7 in |
| Kitchen | 13 ft ,4 in x 12 ft ,6 in | |
| Dining room | 10 ft ,5 in x 10 ft ,8 in | |
| Family room | 13 ft ,8 in x 25 ft | |
| Bedroom 2 | 9 ft ,4 in x 9 ft ,8 in | |
| Primary Bedroom | 12 ft ,5 in x 19 ft ,1 in | |
| Other | 6 ft ,5 in x 5 ft ,3 in | |
| Den | 8 ft x 9 ft ,3 in | |
| Laundry room | 8 ft ,1 in x 9 ft ,1 in |
| Features | |||||
|---|---|---|---|---|---|
| Garage(2) | Washer | Dryer | |||
| Refrigerator | Stove | Dishwasher | |||
| Central air conditioning | Laundry - In Suite | ||||








































