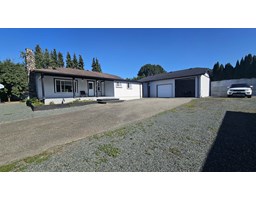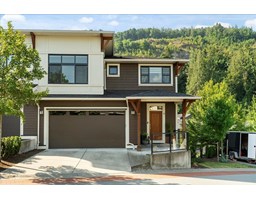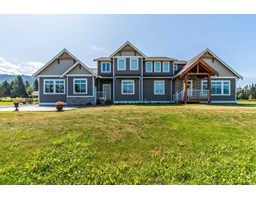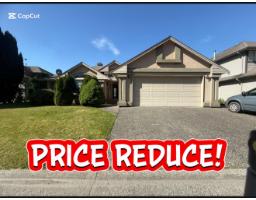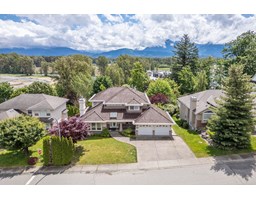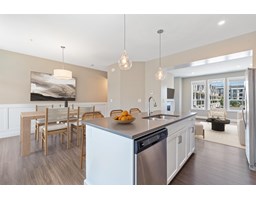46182 GRIFFIN DRIVE|Sardis East Vedder, Chilliwack, British Columbia, CA
Address: 46182 GRIFFIN DRIVE|Sardis East Vedder, Chilliwack, British Columbia
Summary Report Property
- MKT IDR2994367
- Building TypeHouse
- Property TypeSingle Family
- StatusBuy
- Added16 weeks ago
- Bedrooms3
- Bathrooms4
- Area5190 sq. ft.
- DirectionNo Data
- Added On26 Apr 2025
Property Overview
Welcome to luxury living in the heart of Sardis! This stunning home, nestled in a coveted neighborhood, boasts two exquisite master suites, ideal for luxurious comfort. The spacious chef's kitchen is a culinary dream, featuring granite countertops and seamlessly integrated refrigerators and freezer drawers. Entertain in style with a large indoor pool, complete with a wet bar, sauna, and tranquil koi pond, all framed by walls of windows offering picturesque views of the expansive rear yard, which backs onto scenic farmland and a meandering creek. Additionally, a charming guest cabin adds a touch of whimsy to this already impressive property. With the potential added bonus of a thriving Air B&B business, which operates seamlessly from three separate suites within the property. (id:51532)
Tags
| Property Summary |
|---|
| Building |
|---|
| Level | Rooms | Dimensions |
|---|---|---|
| Main level | Living room | 21 ft ,3 in x 16 ft |
| Kitchen | 14 ft ,3 in x 15 ft | |
| Dining room | 10 ft ,8 in x 15 ft | |
| Family room | 13 ft ,6 in x 14 ft ,8 in | |
| Eating area | 13 ft x 9 ft ,5 in | |
| Foyer | 7 ft ,6 in x 11 ft ,1 in | |
| Bedroom 2 | 15 ft x 10 ft ,9 in | |
| Primary Bedroom | 11 ft ,2 in x 23 ft ,5 in | |
| Primary Bedroom | 12 ft ,1 in x 15 ft ,3 in | |
| Other | 12 ft ,1 in x 1 ft | |
| Office | 12 ft ,9 in x 8 ft ,6 in | |
| Utility room | 11 ft ,2 in x 7 ft ,9 in | |
| Laundry room | 5 ft ,1 in x 7 ft ,7 in | |
| Sauna | 10 ft ,2 in x 5 ft | |
| Workshop | 22 ft ,2 in x 27 ft |
| Features | |||||
|---|---|---|---|---|---|
| Garage(2) | Washer | Dryer | |||
| Refrigerator | Stove | Dishwasher | |||
| Sauna | |||||













































