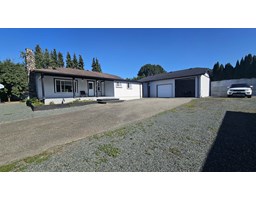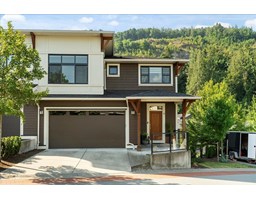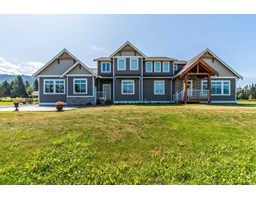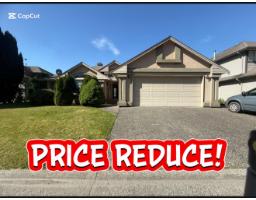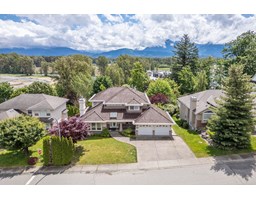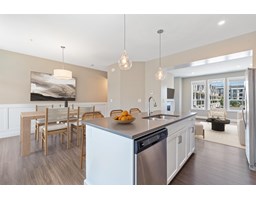46207 KERMODE CRESCENT|Promontory, Chilliwack, British Columbia, CA
Address: 46207 KERMODE CRESCENT|Promontory, Chilliwack, British Columbia
Summary Report Property
- MKT IDR2992307
- Building TypeHouse
- Property TypeSingle Family
- StatusBuy
- Added9 weeks ago
- Bedrooms7
- Bathrooms4
- Area3645 sq. ft.
- DirectionNo Data
- Added On19 Jun 2025
Property Overview
Welcome home to this 2 storey + bsmt home located in the highly sought after neighbourhood of Promontory. Minutes away from schools, shopping, restaurants, parks and hiking trails. The well laid out floor plan offers over 3,500 sqft of living space including 5 bedrooms up and a 2 bedroom basement suite. Open concept living area boasts a spacious kitchen complete with stainless steel appliances & island with eating bar, perfect for entertaining or family gatherings. Upstairs is the expansive primary bedroom with walk-in-closet and ensuite with soaker tub & tiled separate shower. Enjoy the partially covered deck overlooking the fully fenced backyard. The walkout basement suite features 2 bedrooms and insuite laundry. Book your private showing today! * PREC - Personal Real Estate Corporation (id:51532)
Tags
| Property Summary |
|---|
| Building |
|---|
| Level | Rooms | Dimensions |
|---|---|---|
| Above | Primary Bedroom | 15 ft ,7 in x 17 ft ,5 in |
| Bedroom 3 | 10 ft ,3 in x 11 ft ,3 in | |
| Bedroom 4 | 10 ft ,2 in x 11 ft ,2 in | |
| Bedroom 5 | 12 ft ,9 in x 11 ft ,5 in | |
| Dining nook | 7 ft ,1 in x 14 ft ,1 in | |
| Other | 12 ft ,4 in x 5 ft ,6 in | |
| Basement | Living room | 13 ft ,3 in x 20 ft ,6 in |
| Kitchen | 12 ft ,8 in x 9 ft ,3 in | |
| Laundry room | 12 ft ,4 in x 5 ft ,6 in | |
| Bedroom 6 | 14 ft ,4 in x 11 ft ,2 in | |
| Additional bedroom | 12 ft x 11 ft ,9 in | |
| Main level | Kitchen | 14 ft ,5 in x 13 ft ,9 in |
| Dining room | 14 ft ,3 in x 9 ft ,3 in | |
| Living room | 13 ft ,5 in x 17 ft ,6 in | |
| Foyer | 7 ft ,1 in x 6 ft ,4 in | |
| Bedroom 2 | 13 ft x 12 ft ,3 in | |
| Laundry room | 7 ft ,5 in x 8 ft ,5 in |
| Features | |||||
|---|---|---|---|---|---|
| Garage(2) | Washer | Dryer | |||
| Refrigerator | Stove | Dishwasher | |||














































