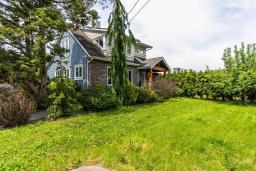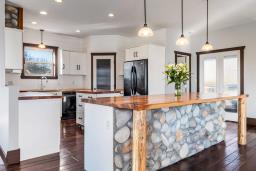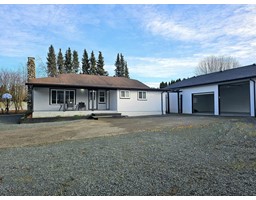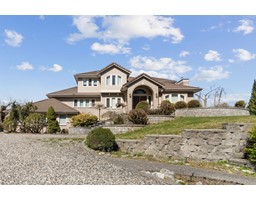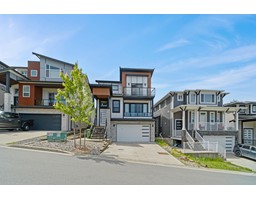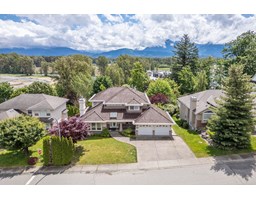46531 ROLINDE CRESCENT|Chilliwack Proper South, Chilliwack, British Columbia, CA
Address: 46531 ROLINDE CRESCENT|Chilliwack Proper South, Chilliwack, British Columbia
Summary Report Property
- MKT IDR3016563
- Building TypeHouse
- Property TypeSingle Family
- StatusBuy
- Added5 days ago
- Bedrooms3
- Bathrooms2
- Area1960 sq. ft.
- DirectionNo Data
- Added On20 Jun 2025
Property Overview
Impeccably maintained residence on a prominent corner lot offers the rare advantage of dual driveways and two single garages. The main floor presents a well-appointed living and dining area that opens onto an expansive covered deck, ideal for hosting and year-round enjoyment. A thoughtfully designed kitchen with an inviting eating area creates functionality and flow. Three comfortable bedrooms are located on the main level, while the lower floor features a spacious family or media room, a versatile office or additional bedroom, and a generous laundry room with ample storage capacity. The basement could easily be converted into a suite! This property is ideally positioned across from Parker Community Park, complete with a playground and a paved ball hockey and basketball court. (id:51532)
Tags
| Property Summary |
|---|
| Building |
|---|
| Level | Rooms | Dimensions |
|---|---|---|
| Lower level | Office | 10 ft ,3 in x 8 ft ,1 in |
| Laundry room | 10 ft ,6 in x 12 ft ,6 in | |
| Mud room | 5 ft ,9 in x 8 ft ,4 in | |
| Storage | 4 ft ,3 in x 6 ft ,5 in | |
| Recreational, Games room | 21 ft ,5 in x 17 ft ,7 in | |
| Main level | Dining room | 10 ft ,7 in x 10 ft ,8 in |
| Kitchen | 10 ft ,5 in x 15 ft ,5 in | |
| Living room | 12 ft ,3 in x 17 ft ,6 in | |
| Primary Bedroom | 10 ft ,5 in x 12 ft ,2 in | |
| Bedroom 2 | 12 ft ,4 in x 9 ft ,1 in | |
| Bedroom 3 | 8 ft ,9 in x 10 ft | |
| Foyer | 3 ft ,2 in x 6 ft ,4 in |
| Features | |||||
|---|---|---|---|---|---|
| Garage(2) | Open | Washer | |||
| Dryer | Refrigerator | Stove | |||
| Dishwasher | Laundry - In Suite | Fireplace(s) | |||






































