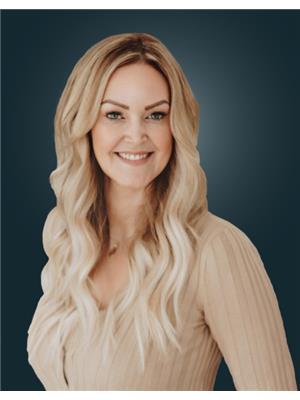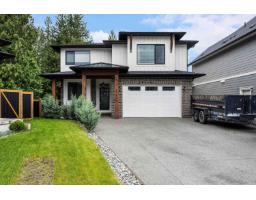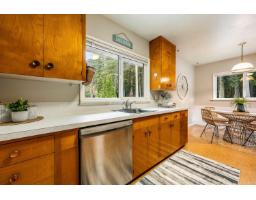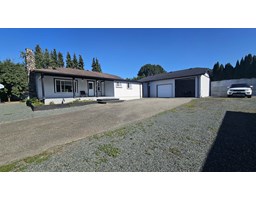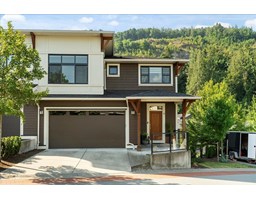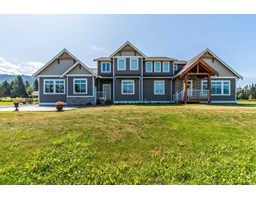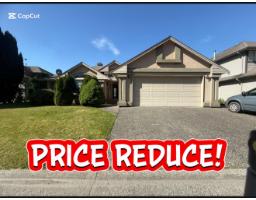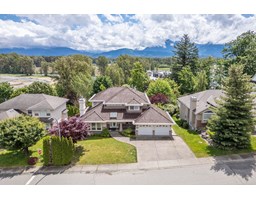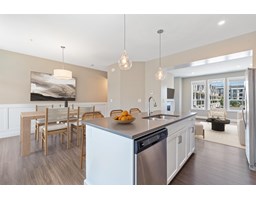5794 KATHLEEN DRIVE|Sardis South, Chilliwack, British Columbia, CA
Address: 5794 KATHLEEN DRIVE|Sardis South, Chilliwack, British Columbia
Summary Report Property
- MKT IDR3006142
- Building TypeHouse
- Property TypeSingle Family
- StatusBuy
- Added12 weeks ago
- Bedrooms5
- Bathrooms3
- Area2734 sq. ft.
- DirectionNo Data
- Added On30 May 2025
Property Overview
Thoughtfully designed & CUSTOM-BUILT this 5 bdrm, 3 bath home offers over 2,700 sqft of versitile living. Perfect for a GROWING FAMILY, MULTI-GENERATIONAL LIVING (in-law suite potential!) w/ plenty of space to park the toys. The main floor features a bright OPEN-CONCEPT DESIGN, highlighted by a GORGEOUS KITCHEN w/ a skylight, NG RANGE, OVERSIZED ISLAND, & s/s appliances. Enjoy the cozy lvg rm w/ NG FIREPLACE & sun-filled southern exposure perfect for gathering. Downstairs, you'll find 2 generous bdrms, a FUNCTIONAL MUD/LAUNDRY RM combo, & a huge rec rm ideal for entertaining or relaxation. The walkout bsmt leads to a FULLY FENCED, LOW-MAINTENENCE backyard featuring an 18'x13' STORAGE SHED. WALKING DISTANCE TO ALL LEVELS OF SCHOOL, VEDDER RIVER TRAIL w/ MOUNTAIN VIEWS out the front & back! * PREC - Personal Real Estate Corporation (id:51532)
Tags
| Property Summary |
|---|
| Building |
|---|
| Level | Rooms | Dimensions |
|---|---|---|
| Basement | Bedroom 4 | 11 ft ,5 in x 10 ft ,1 in |
| Bedroom 5 | 15 ft ,3 in x 11 ft ,4 in | |
| Living room | 15 ft ,8 in x 11 ft ,3 in | |
| Eating area | 13 ft ,6 in x 13 ft ,8 in | |
| Laundry room | 11 ft ,2 in x 11 ft ,5 in | |
| Main level | Living room | 19 ft ,3 in x 16 ft ,6 in |
| Kitchen | 10 ft ,6 in x 16 ft ,3 in | |
| Dining room | 9 ft ,4 in x 16 ft ,3 in | |
| Primary Bedroom | 14 ft ,5 in x 15 ft ,5 in | |
| Other | 6 ft x 6 ft ,1 in | |
| Bedroom 2 | 11 ft ,3 in x 13 ft ,3 in | |
| Bedroom 3 | 10 ft ,5 in x 13 ft ,1 in |
| Features | |||||
|---|---|---|---|---|---|
| Garage(2) | Open | RV | |||
| Washer | Dryer | Refrigerator | |||
| Stove | Dishwasher | Central air conditioning | |||
| Fireplace(s) | |||||









































