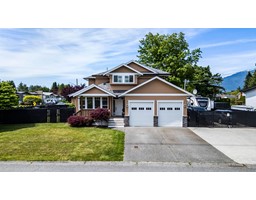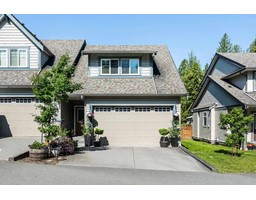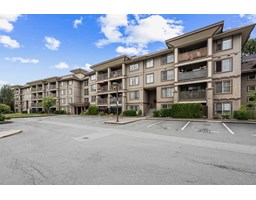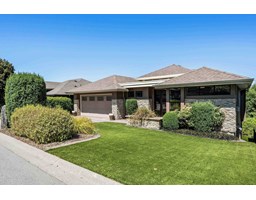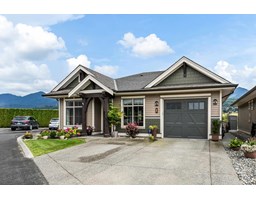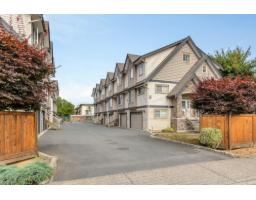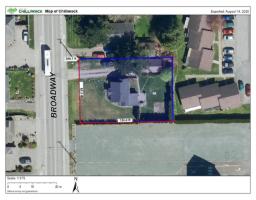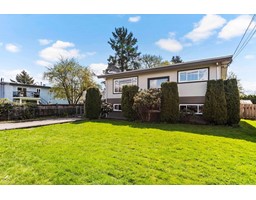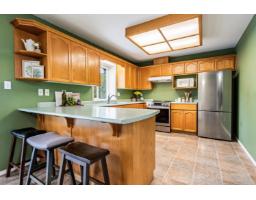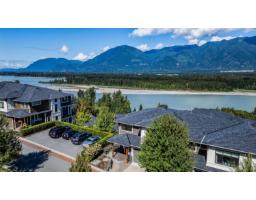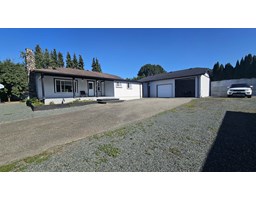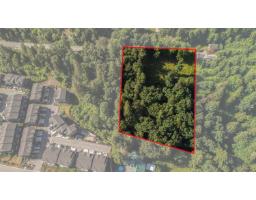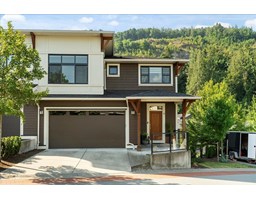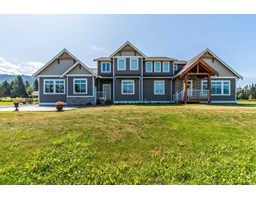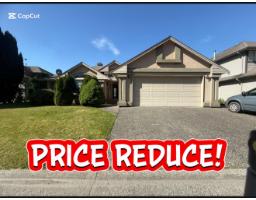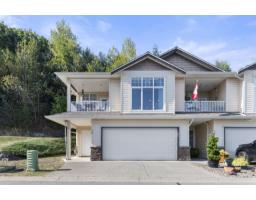47167 SYLVAN DRIVE|Promontory, Chilliwack, British Columbia, CA
Address: 47167 SYLVAN DRIVE|Promontory, Chilliwack, British Columbia
Summary Report Property
- MKT IDR3046909
- Building TypeHouse
- Property TypeSingle Family
- StatusBuy
- Added1 weeks ago
- Bedrooms5
- Bathrooms4
- Area3474 sq. ft.
- DirectionNo Data
- Added On12 Sep 2025
Property Overview
INCREDIBLE CITY & MTN VIEWS from this SPECTACULAR 5 BDRM + DEN immaculate home perched on the peak of SYLVAN DRIVE near the trailhead for Mt. Thom! Step inside and be AMAZED at the vaulted ceilings & oversized windows capturing the DAYLIGHT & VIEWS. An entertainers kitchen w/ SS appliances, granite counters & an oversized eating bar. Step outside onto the extended partially covered patio w/ access to your private yard & nearly new HOT TUB. 4 BDRMS UP incl primary suite w/ VIEWS, walk-in cl, & beauty ensuite. The FULLY FINISHED WALKOUT BSMT features 9' ceilings, a grand rec room, flex/gym space, FULL washroom & large bdrm. Easy to suite or enjoy for family fun space! ORIGINAL OWNER HOME + very lightly lived in- shows 10/10 and immediate possession possible. A/C, bi vac, security- the WORKS! * PREC - Personal Real Estate Corporation (id:51532)
Tags
| Property Summary |
|---|
| Building |
|---|
| Level | Rooms | Dimensions |
|---|---|---|
| Above | Primary Bedroom | 16 ft ,3 in x 20 ft ,8 in |
| Other | 5 ft x 4 ft ,6 in | |
| Other | 4 ft ,9 in x 8 ft ,1 in | |
| Bedroom 2 | 11 ft ,2 in x 11 ft ,1 in | |
| Bedroom 3 | 11 ft ,3 in x 12 ft | |
| Bedroom 4 | 12 ft ,1 in x 10 ft ,2 in | |
| Main level | Foyer | 6 ft ,5 in x 12 ft ,5 in |
| Den | 9 ft ,4 in x 14 ft ,3 in | |
| Living room | 20 ft ,9 in x 14 ft ,8 in | |
| Dining room | 16 ft ,3 in x 13 ft ,1 in | |
| Kitchen | 15 ft ,7 in x 11 ft ,4 in | |
| Pantry | 4 ft ,4 in x 4 ft ,8 in | |
| Laundry room | 10 ft ,5 in x 7 ft ,4 in |
| Features | |||||
|---|---|---|---|---|---|
| Garage(2) | Washer | Dryer | |||
| Refrigerator | Stove | Dishwasher | |||
| Hot Tub | Central air conditioning | Laundry - In Suite | |||










































