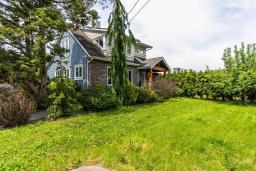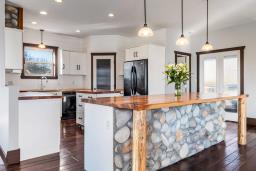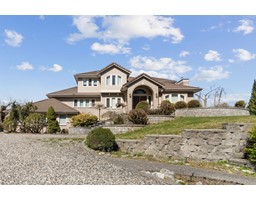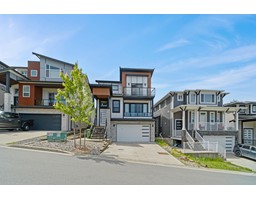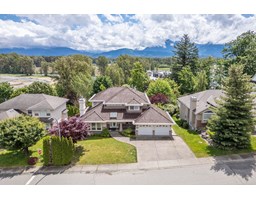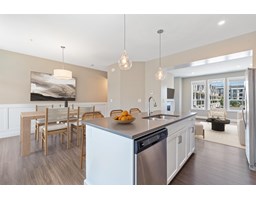8555 FOREST GATE DRIVE|Eastern Hillsides, Chilliwack, British Columbia, CA
Address: 8555 FOREST GATE DRIVE|Eastern Hillsides, Chilliwack, British Columbia
Summary Report Property
- MKT IDR3019802
- Building TypeHouse
- Property TypeSingle Family
- StatusBuy
- Added14 hours ago
- Bedrooms6
- Bathrooms5
- Area3575 sq. ft.
- DirectionNo Data
- Added On09 Jul 2025
Property Overview
Spectacular Custom Home with Legal Suite & Stunning Fraser Valley Views! Experience refined living in this exquisite 6-bedroom, 5-bath custom home, thoughtfully designed for large or multi-generational families. Showcasing elegant quartz surfaces, a dramatic waterfall island, and two full kitchens plus a spice kitchen with premium smart appliances. Soaring 9-ft doors, designer black fixtures, central A/C, zebra blinds, and a grand open-concept great room elevate the space. Fully wheelchair accessible for ultimate comfort and ease. Bonus: a private 2-bedroom legal suite, fire sprinkler system, central vacuum, and parking for 8+ vehicles. Set in a prestigious neighbourhood with breathtaking views and swift access to schools, parks, and commuter routes. Book your private showing TODAY!! (id:51532)
Tags
| Property Summary |
|---|
| Building |
|---|
| Level | Rooms | Dimensions |
|---|---|---|
| Above | Laundry room | 9 ft ,5 in x 5 ft ,9 in |
| Primary Bedroom | 13 ft ,6 in x 18 ft ,7 in | |
| Bedroom 2 | 12 ft ,3 in x 12 ft ,1 in | |
| Bedroom 3 | 11 ft ,5 in x 15 ft ,7 in | |
| Lower level | Family room | 16 ft ,5 in x 13 ft ,6 in |
| Bedroom 4 | 9 ft ,2 in x 10 ft ,1 in | |
| Bedroom 5 | 9 ft ,7 in x 10 ft ,1 in | |
| Kitchen | 15 ft x 8 ft ,2 in | |
| Bedroom 6 | 12 ft ,5 in x 14 ft ,9 in | |
| Main level | Foyer | 10 ft ,5 in x 21 ft ,3 in |
| Den | 10 ft ,6 in x 9 ft ,1 in | |
| Living room | 18 ft ,9 in x 17 ft ,6 in | |
| Dining room | 5 ft ,5 in x 9 ft ,3 in | |
| Kitchen | 14 ft x 19 ft ,1 in |
| Features | |||||
|---|---|---|---|---|---|
| Garage(2) | Washer | Dryer | |||
| Refrigerator | Stove | Dishwasher | |||
| Central air conditioning | Laundry - In Suite | ||||










































