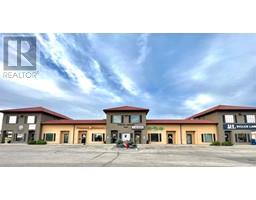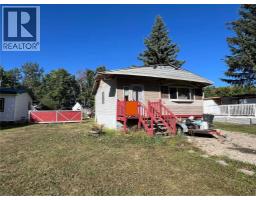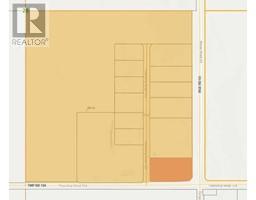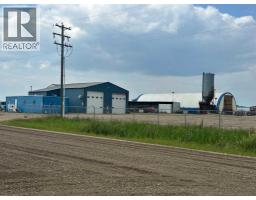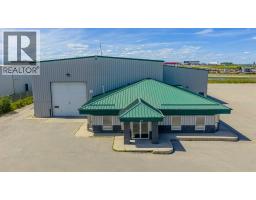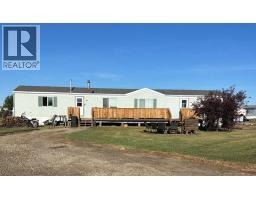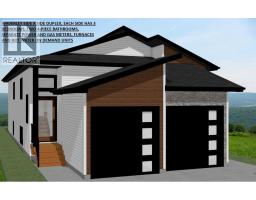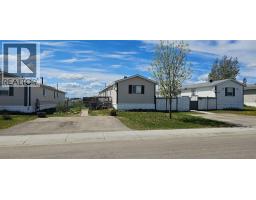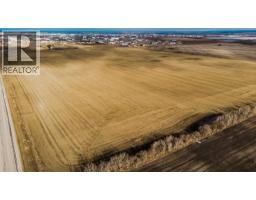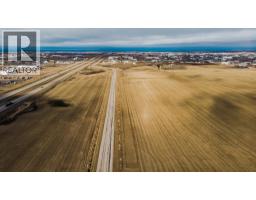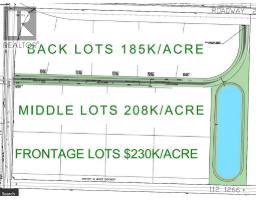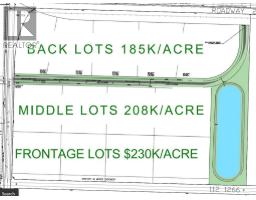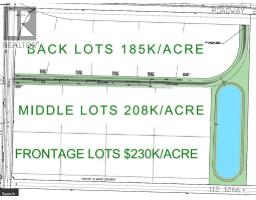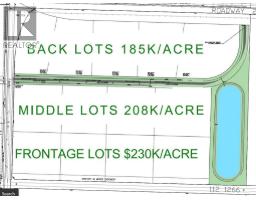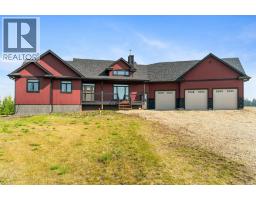9709 108 Avenue N/A, Clairmont, Alberta, CA
Address: 9709 108 Avenue, Clairmont, Alberta
Summary Report Property
- MKT IDA2256758
- Building TypeManufactured Home
- Property TypeSingle Family
- StatusBuy
- Added1 days ago
- Bedrooms3
- Bathrooms1
- Area1088 sq. ft.
- DirectionNo Data
- Added On26 Sep 2025
Property Overview
This exceptionally well-maintained 3 bedroom, 1 bathroom home is move-in ready and offers excellent value for new owners. A smoke-free, pet-free property, it features numerous recent updates, including: shingles (2020), vinyl plank flooring (2025), interior doors (2025), primary bedroom carpet (2020), hot water tank (2021), dishwasher (2021), and updated plumbing (2025).The bright, open-concept front living space is enhanced with brand-new vinyl plank flooring, creating a warm and welcoming atmosphere. Two spacious secondary bedrooms and a full bathroom are conveniently located off the hallway, while the private primary bedroom is tucked at the end of the home.Outdoors, you’ll enjoy a large deck with two access points, a greenhouse, garden area, garden shed, and a 14’ x 16’ wired and heated shop—perfect for hobbies or projects. The extra-wide driveway offers ample space, including RV parking. The low-maintenance yard is finished with gravel throughout, complemented by a manicured front lawn that enhances curb appeal. With no rear neighbors and a quiet local roadway, this property offers both privacy and peace of mind.Conveniently located within walking distance of the school and just a few blocks from the local convenience store, this home combines affordability with comfort. Low property taxes and a competitive list price make it an ideal opportunity for first-time buyers, downsizers, or anyone seeking a well-cared-for property with great features. (id:51532)
Tags
| Property Summary |
|---|
| Building |
|---|
| Land |
|---|
| Level | Rooms | Dimensions |
|---|---|---|
| Main level | Bedroom | 10.00 Ft x 10.50 Ft |
| Bedroom | 8.25 Ft x 9.75 Ft | |
| 4pc Bathroom | 5.00 Ft x 8.00 Ft | |
| Primary Bedroom | 11.33 Ft x 12.25 Ft | |
| Dining room | 6.00 Ft x 8.00 Ft | |
| Kitchen | 10.67 Ft x 15.00 Ft | |
| Living room | 14.33 Ft x 14.67 Ft |
| Features | |||||
|---|---|---|---|---|---|
| PVC window | No neighbours behind | RV | |||
| Refrigerator | Dishwasher | Stove | |||
| Microwave | Washer & Dryer | None | |||





















